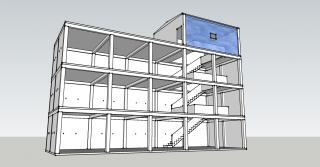Accidents do happen and if happened, drop down from 3rd floor, land on 2nd so 11ft drop. Drop down from 2nd floor u land on 1st, 11ft drop. Bad but not as bad as dropping all the way 22-33ft down! Still have some hope of staying alive.
Just to share 2 cent hope can spare some lives.
If not scare of accidents, do a reverse cascading design but with sufficient parapet wall height and other safety precautions. May be a swimming pool at the bottom, just a big splash, sorry bad joke.
Also think/check properly if rubber plantation. Personally have some reservation for rubber land.
This post has been edited by Bobby C: Jul 1 2011, 06:48 PM


 Jul 1 2011, 06:41 PM
Jul 1 2011, 06:41 PM
 Quote
Quote







 0.0316sec
0.0316sec
 0.24
0.24
 6 queries
6 queries
 GZIP Disabled
GZIP Disabled