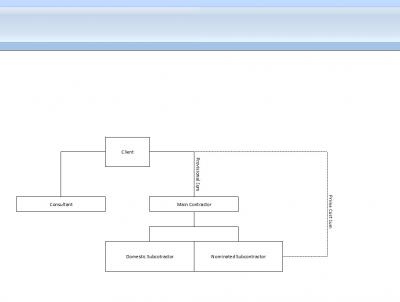stopping by in a construction thread.
wanna see how a real house go through planning, design and construction? link is in my sig.
QUOTE(lucifer_666 @ Nov 6 2014, 12:28 AM)
1. is it more economical to build a house with concrete beam or steel beam?
2. how about the cost of building a basement/subterranean level. what factors need to be put into consideration. is it advisable to do so in malaysia, considering our climate, soil condition etc?
3. how about the wall building purposes, is it better to use red bricks, cement bricks or glass-wall? how about its thermal insulation property, as im considering passive cooling design for the house as to lower ac usage.
4. thinking of a 2/3 storey detached house with minimalist styling. thus its spacious and airy with lotsa light coming in, thus the question with the glass-wall...
thanks for entertaining the questions... got lots to learn anyway

1. depends. concrete beam is cheaper, but in some situation it's just not feasible to erect a concrete beam and a steel beam is a better option.
2. water table. and maybe soil condition. if both is preferable, then it makes much sense to build underground.
3. we're heavily designing (and implementing) passive cooling in our build. windcatcher, wind stack effect, directed airflow, insulated roof, natural ventilation. even considering AAC bricks. maybe you could take some pointers from our build.
QUOTE(lucifer_666 @ Nov 6 2014, 07:19 PM)
thanks for the reply

1. how much more expensive is the steel beam compared to concrete beam?
2. 15 times more expensive than brickwall, eh? meaning, a 20m2 of window would costs 15 times more than an ordinary wall bricks, cements, paints etc. included? thinking of large windows actually, but used the term glass wall. yea, its aesthetics though...
3. and i assume the cost is after considering the insulated/low-e glass? or itll be more expensive with that option?
4. as for roofing material, would asphalt roofing be a good choice, considering our hot & rainy climate? worried about the possibility of the asphalt to melt down a bit under intense sunlight and to be compromised by sudden rain. ceramic seems to be tougher, but its also heavier. copper is an unorthodox choice, but might be prohibitively expensive. any opinions?
5. iinm, usually once the land has been cleared and the drainage built, itll be given some time to let the land settled. how long does this usually take?
6. whats a good practice for building cost estimates? excluding the land itself, how should the costs be broken down?
7. and what about the good practice in choosing the contractors to build the house? any advise?
still got 2-3 years maybe before doing anything with the house-building plan, or even longer, depending on the economic condition etc.

meanwhile, i better prepare myself with necessary and relevant knowledge.
therefore, so many questions...

1. sorry can't help with that. i'm not QS.
2. prices for normal glass windows is around ~RM12 psft over here. including aluminium frame and installation. if i'm not mistaken.
3. cost for dual glazed, and tempered glass also depend on the frame quality. IINM it should be around RM50-70 psft depending on the thickness & type.
4. flat roofs constructed by concrete slabs will need asphalt treatment. not usually recommended for residential as it requires much more maintenance.
5. jkr spec need 1 year is the soil is new, not compacted. existing land after clearing usually don't need as long.
6. depending on area. and who you ask.
7. yeah. don't pick problematic ones. also higher priced doesn't mean better quality.
since this is not my thread, i'll refrain from giving more answer.
i reckon you could also learn quite a lot inside the home renovation and interior design subsection.


 Oct 17 2014, 01:30 PM, updated 6y ago
Oct 17 2014, 01:30 PM, updated 6y ago
 Quote
Quote

























 0.3086sec
0.3086sec
 0.27
0.27
 6 queries
6 queries
 GZIP Disabled
GZIP Disabled