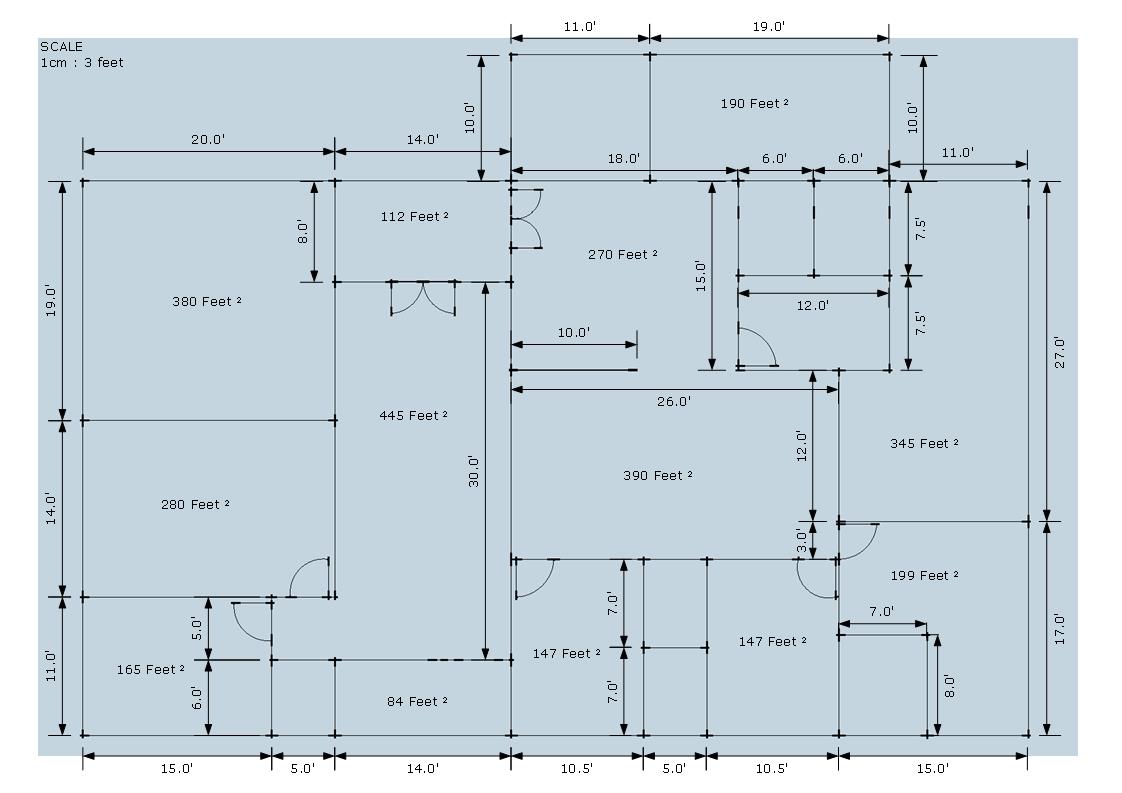QUOTE(champu @ May 16 2014, 05:59 PM)
are you thinking abt self-sustaining module? i.e. Solar panels etc. If so then more roof-area could be useful.
My 2 cents if I plan on doing a DIY house

solar panels are not viable for implementation. the cost is too high.
the house will be built in area that have lots of sunshine, but the panel cost is too much considering how much output it generates.
QUOTE(DBKL @ May 16 2014, 06:01 PM)
how about internal courtyard... open bath... private space... interesting right.. you can play around!! dont be scared!

trying to avoid those as budget is limited. we're steering clear of negative spaces to maximize interior space.
tho internal garden will be implemented as part of future extension plan.
refer plan below.
QUOTE(DBKL @ May 16 2014, 06:03 PM)
your master bedroom so pity, the shape not defining the 'MASTER' itself..

the master bedroom size is already 17'x15'. the toilet took a lot of space since wife really (really really) wants a jacuzzi in there.
so to fit in a 1.5mx1.5m jacuzzi we have to compromise the bedroom size.
i have to agree the master bedroom size isn't as large as most RM1million houses that i've been, but for my requirement it's adequate. i'm not planning to put a TV or a work desk in there. my previous main bedroom is only 12'x12'
QUOTE(DBKL @ May 16 2014, 06:04 PM)
how about a bit of privacy of outdoor deck for your beautiful queen.

budget constraints.
QUOTE(champu @ May 16 2014, 07:29 PM)
If i have the kind of real-estate you do, I'd be intent on making some money out of it.
Say you consume less than the what the solar panel provides, you can supply the excess energy to TNB line and get money out of it. So the ROI for the expensive solar panels can be paid off quicker.
Just my thoughts

do more extensive research for the solar feed-in-tariff to change your mind.
currently it costs circa RM10k for 1kW panel. say you get 10 hours of sunlight from 8am-6pm everyday, generating 10kW of electricity.
that's 10 unit of power, which you paid in average 30 cents per unit from TNB. so everyday you generate RM3 of electricity at best case scenario.
every month RM90. so RM10k will take you 9.2 years to break even. in a perfect situation.
after 10 years something will almost certainly break. and if it does then there goes your investment.
the only reason people are going for solar FIT is because TNB is paying them a lot more compared to the rate. 4-5 times more.
read more about the solar fit tariff. there's even a few threads here in lowyat.
QUOTE(jattmisc @ May 16 2014, 07:55 PM)
Hi..is this located sumwhere in yan?
no. further north near the border to perlis.
QUOTE(supersound @ May 16 2014, 09:15 PM)
Logical thinking.
Is like putting your backside in front.
Anything should go on order, eat with mouth, sheet from back side.
logic not found.
we purposely put the kitchen there so it's easier to see if someone's coming through the entrance and porch.
furthermore it's not wet kitchen there. it's the dry kitchen, which is more functional as the dining area.
i find it a hassle having to drag an entire trunk full of groceries through the main door, living room, pass the dining area just to get to the kitchen.
the proposed plan fully separate guest and family area. guests don't have to see the kitchen and family area. and family members have easy access to the family area and bedrooms.









 Apr 28 2014, 06:20 PM, updated 8y ago
Apr 28 2014, 06:20 PM, updated 8y ago
 Quote
Quote




































 0.0312sec
0.0312sec
 0.20
0.20
 7 queries
7 queries
 GZIP Disabled
GZIP Disabled