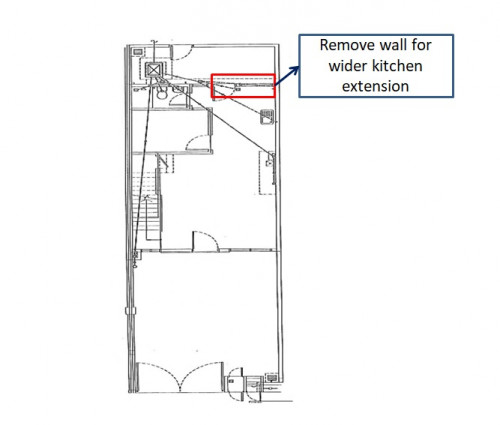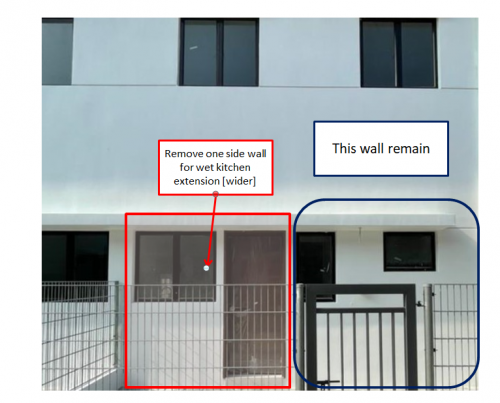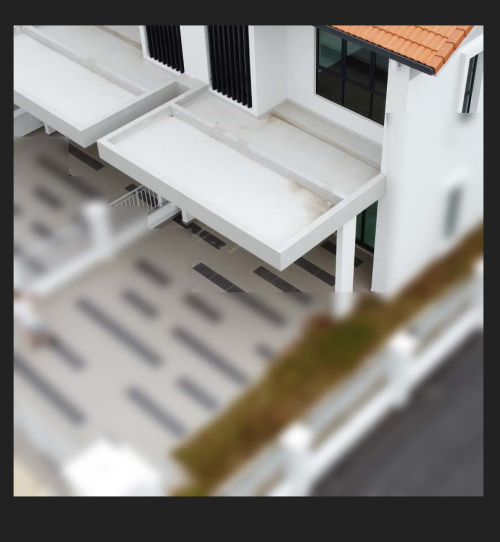Hi,
I am seeking 2nd opinion from architects/persons with knowledge and hopefully this forum can help me.
Some background info:
1. Double storey intermediate house in Subang Jaya.
2. Existing kitchen is extended all the way to the back (10Lx10W ft) leaving only 10Lx10W ft land on the side.
3. However, architect drawing hand over by the previous owner has kitchen extension plan (L10 x W15 ft) instead. This also meant that the previous owner had intended to extend the kitchen to L10 x W15 ft but decided to change his mind and only extend L10 x W10 ft.
4. Seeing so, I wanted to extend the kitchen to the side by 5 ft which will make the kitchen L10 x W15 ft as per the drawing.
5. I engaged a certified architect to assist me with renovation and building permit application and approval. I was informed that I am required to do up a new drawing and the old drawing cannot be used. Hence, I followed his advice.
6. Unfortunately, due to the pandemic, I am hit with a lot of excuses from MBSJ and the application which was submitted since March and resubmitted again in April did not get approve.
7. The architect had do his best to communicate and reach out to the officer in charge but always met with MIA.
8. No amount of attempts had been successful and, despite, all the good will to try move things forward in accordance to regulation have been futile.
I totally get it. The pandemic has caused a lot of disorder in the public services etc. I am surprise that I am not even angry but wanted to find solutions instead. So here are my questions:
1. I have an existing drawing certified by the previous owner architect that reflects the kitchen L10 x W15 ft. Is it a must to do a new drawing just to get approval for renovation permit and CCC? I have read in other threads that owners typically draw the house plan that takes future extension in consideration. So I can't see the logic here. If I can use the existing drawing, then it makes the application a lot more easier right?
2. I really don't want to make a fuss with MBSJ. Hence, I thought of submitting a new application in hopes it can be assign to a functioning officer. But I was told by the architect that MBSJ would have to close the file in the system prior to submitting a new application. Otherwise, there would be no closure and it will result to work process complications. Is that true?
3. Maybe... and if just maybe... someone in this forum could help me with connecting someone with authority in MBSJ. I have no intentions to bypass the requirements but just a simple request to have my application review and approve by another functioning officer. I understand that the online docketing system had been offline and my architect is willing to re submit a manual application to comply. What are my options then?
Once again, I totally get it. The frustration, the pandemic, the disorder, the compliance, the rules etc. All I am asking for is for things to progress.
Your responses will be much appreciated
The mco makes many people stress dealing with govt depts. What more with now 80% wfh compare to 50% previously. Land office matters is worst.
I would never encourage illegal extension but for your case, I would just extend the 5ft with original plan.
If I understand your post rightly, you wont be demolishing the 10 ft structure.
Do inform your neighbours ahead of the reno work as many will be wfh.


 Mar 21 2021, 05:44 PM
Mar 21 2021, 05:44 PM
 Quote
Quote





 0.0333sec
0.0333sec
 0.19
0.19
 6 queries
6 queries
 GZIP Disabled
GZIP Disabled