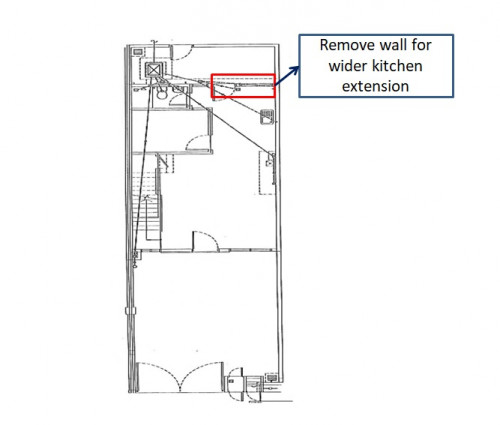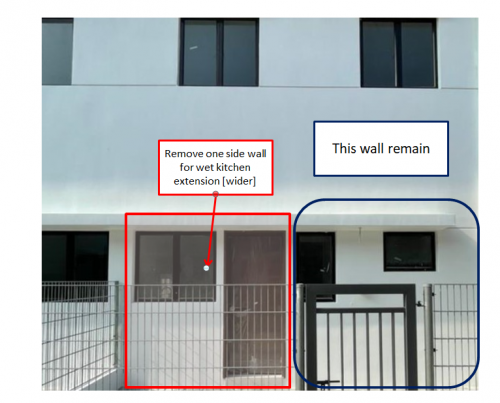

House Renovation - Approval Plan, Local Authorities - DBKL/MBSA/MPSJ.. etc
|
|
 May 13 2021, 10:41 PM May 13 2021, 10:41 PM
Return to original view | Post
#1
|
  
Junior Member
437 posts Joined: Jun 2012 |
|
|
|
 May 14 2021, 03:55 PM May 14 2021, 03:55 PM
Return to original view | Post
#2
|
  
Junior Member
437 posts Joined: Jun 2012 |
QUOTE(Phyarc @ May 14 2021, 11:55 AM) Removing that wall no issue, but not column. Thank you for your comments. Appreciate it. The town authority is MBSA and i am looking to extend the remaining 7 yard empty space to wet kitchen. That is why abit concern when comes to the removal of one side wall to make the kitchen spacious. For drawing plan if i remove the wall, i must redraw the plan? or can i purchase the readily available floor plan? Yes, column is likely present in the middle. To confirm if column present or not, either: 1. go to your local municipal authority Building Department, request to review the structural plan. They may let you take some photos. If not, ask to review building plan - the engineer's contact is in there and you can call them. If nobody layan, then ... 2. choose a spot, chip off plaster to reveal inside - you will see either brick or RC. |
|
|
 May 14 2021, 05:24 PM May 14 2021, 05:24 PM
Return to original view | IPv6 | Post
#3
|
  
Junior Member
437 posts Joined: Jun 2012 |
QUOTE(mini orchard @ May 14 2021, 04:47 PM) Your kitchen extension is normal for all intermediate terrace house. Thank you so much for your comments. Appreciate it very much and will check with MSBA on the necessary documents and process for the permit. 😀The Planning Dept should have a list of accredited draftsman for your job. Not sure mbsa have standard floor plan for purchase now since I last dealt with them 18 years ago. Once you completed the reno, you need to be issued a CF. This doc is important for fire insurance purpose and also you next buyer may insist a copy to confirm is not illegal extension. |
| Change to: |  0.0154sec 0.0154sec
 0.34 0.34
 7 queries 7 queries
 GZIP Disabled GZIP Disabled
Time is now: 26th November 2025 - 11:19 AM |