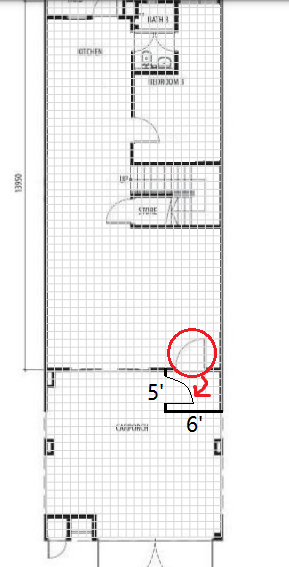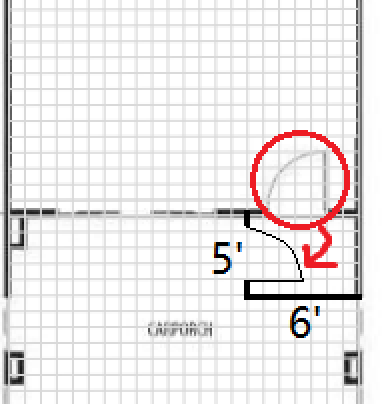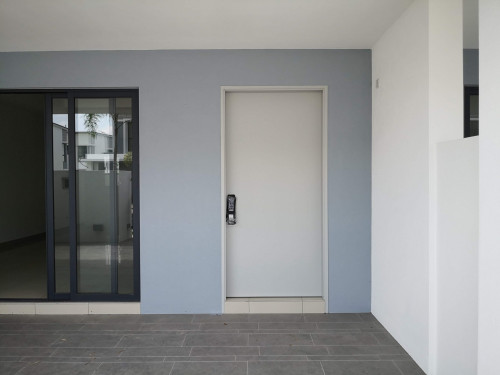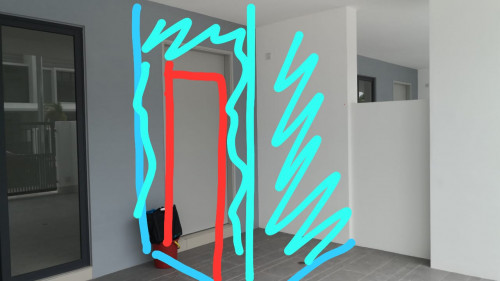QUOTE(Phyarc @ Sep 19 2021, 10:53 PM)
Thanks chief ✌️✌️✌️
House Renovation - Approval Plan, Local Authorities - DBKL/MBSA/MPSJ.. etc
|
|
 Sep 19 2021, 11:15 PM Sep 19 2021, 11:15 PM
Show posts by this member only | IPv6 | Post
#561
|
    
Junior Member
803 posts Joined: Aug 2019 |
|
|
|
|
|
|
 Sep 19 2021, 11:58 PM Sep 19 2021, 11:58 PM
Show posts by this member only | IPv6 | Post
#562
|
     
Senior Member
1,093 posts Joined: Jan 2003 |
|
|
|
 Sep 24 2021, 09:04 PM Sep 24 2021, 09:04 PM
|

Probation
2 posts Joined: Sep 2021 |
Hi Experts & Sifu,
I'm looking for registered architect for drawing backyard extension new terrace house in Ecohill Semenyih. Appreciate if any of you can share more info of MPKJ permit requirements for backyard extension. Please PM or reply here. Tqtq. |
|
|
 Sep 24 2021, 09:55 PM Sep 24 2021, 09:55 PM
|
 
Junior Member
116 posts Joined: Sep 2021 |
QUOTE(skcw @ Sep 24 2021, 09:04 PM) Hi Experts & Sifu, you can try this firmI'm looking for registered architect for drawing backyard extension new terrace house in Ecohill Semenyih. Appreciate if any of you can share more info of MPKJ permit requirements for backyard extension. Please PM or reply here. Tqtq. Arkitek Tunku Ida Arliza 03-5121 9329 |
|
|
 Sep 26 2021, 03:37 PM Sep 26 2021, 03:37 PM
|
      
Senior Member
6,779 posts Joined: Dec 2005 From: Kuala Lumpur |
If my house is single storey or double storey, can I convert the house roof to be a roof garden? possible to get the permit for this renovation?
|
|
|
 Sep 26 2021, 11:05 PM Sep 26 2021, 11:05 PM
|

Probation
2 posts Joined: Sep 2021 |
Hi. I would like to know where can find mpk guidelines for renovation.
1.My fence being now is using besi rod. Want to change to brick. And top add atap besi one. 2. living room change window and door size. Swap. Window is till ground one. 3. Lengthen wall between kitchen and living room. 4. Add a wall in living room. Separate space for dining area. Prevent people can look from door in one glance. 5 change the papan in floor to tiles 6. Extend or change awning. All this need apply permit? If yes where can find standard dwg from mpk? Thank you for answers. |
|
|
|
|
|
 Sep 27 2021, 06:10 AM Sep 27 2021, 06:10 AM
Show posts by this member only | IPv6 | Post
#567
|
       
All Stars
14,511 posts Joined: Sep 2017 |
|
|
|
 Sep 27 2021, 06:18 AM Sep 27 2021, 06:18 AM
Show posts by this member only | IPv6 | Post
#568
|
       
All Stars
14,511 posts Joined: Sep 2017 |
QUOTE(Calvin168168168 @ Sep 26 2021, 11:05 PM) Hi. I would like to know where can find mpk guidelines for renovation. Most of the work are interior and I doubt MPK have any guidelines. As for fencing, is it corner or inter unit ?1.My fence being now is using besi rod. Want to change to brick. And top add atap besi one. 2. living room change window and door size. Swap. Window is till ground one. 3. Lengthen wall between kitchen and living room. 4. Add a wall in living room. Separate space for dining area. Prevent people can look from door in one glance. 5 change the papan in floor to tiles 6. Extend or change awning. All this need apply permit? If yes where can find standard dwg from mpk? Thank you for answers. |
|
|
 Sep 27 2021, 10:39 AM Sep 27 2021, 10:39 AM
|
 
Junior Member
116 posts Joined: Sep 2021 |
QUOTE(Calvin168168168 @ Sep 26 2021, 11:05 PM) Hi. I would like to know where can find mpk guidelines for renovation. 1.My fence being now is using besi rod. Want to change to brick. And top add atap besi one. - for this you need permit and you need concern from your neighbours as well if you are sharing the wall. 1.My fence being now is using besi rod. Want to change to brick. And top add atap besi one. 2. living room change window and door size. Swap. Window is till ground one. 3. Lengthen wall between kitchen and living room. 4. Add a wall in living room. Separate space for dining area. Prevent people can look from door in one glance. 5 change the papan in floor to tiles 6. Extend or change awning. All this need apply permit? If yes where can find standard dwg from mpk? Thank you for answers. 2. living room change window and door size. Swap. Window is till ground one. - im not sure 3. Lengthen wall between kitchen and living room. - i dont think you need permit for this 4. Add a wall in living room. Separate space for dining area. Prevent people can look from door in one glance. - no need permit for this 5 change the papan in floor to tiles - no need permit for this 6. Extend or change awning. - this you will need to get permit |
|
|
 Sep 27 2021, 10:42 AM Sep 27 2021, 10:42 AM
|
 
Junior Member
116 posts Joined: Sep 2021 |
QUOTE(ngaisteve1 @ Sep 26 2021, 03:37 PM) If my house is single storey or double storey, can I convert the house roof to be a roof garden? possible to get the permit for this renovation? depends on type of house, how strong is your land, and neighbourhood etc. even if you can, you need experts on this (architects / engineers) to get permit from local council. |
|
|
 Sep 27 2021, 01:06 PM Sep 27 2021, 01:06 PM
Show posts by this member only | IPv6 | Post
#571
|

Probation
2 posts Joined: Sep 2021 |
QUOTE(KLKN_Views @ Sep 27 2021, 10:39 AM) 1.My fence being now is using besi rod. Want to change to brick. And top add atap besi one. - for this you need permit and you need concern from your neighbours as well if you are sharing the wall. Thank you for answer. Maybe need went to mpk for more advice😱.2. living room change window and door size. Swap. Window is till ground one. - im not sure 3. Lengthen wall between kitchen and living room. - i dont think you need permit for this 4. Add a wall in living room. Separate space for dining area. Prevent people can look from door in one glance. - no need permit for this 5 change the papan in floor to tiles - no need permit for this 6. Extend or change awning. - this you will need to get permit |
|
|
 Sep 27 2021, 03:29 PM Sep 27 2021, 03:29 PM
|

Probation
2 posts Joined: Sep 2021 |
|
|
|
 Sep 27 2021, 05:06 PM Sep 27 2021, 05:06 PM
|
 
Junior Member
153 posts Joined: Apr 2019 |
QUOTE(ngaisteve1 @ Sep 26 2021, 03:37 PM) If my house is single storey or double storey, can I convert the house roof to be a roof garden? possible to get the permit for this renovation? What type of house and which municipality?DBKL allow terrace house >10 years to convert existing roof to flat roof / roof garden. Engineer may strengthen existing structure or add new support. While for other authorities, it can be an uphill task convincing them to approve this. If just extension part in flat roof while original pitched roof remain unchanged, then easily approved. |
|
|
|
|
|
 Sep 27 2021, 05:49 PM Sep 27 2021, 05:49 PM
|
 
Junior Member
153 posts Joined: Apr 2019 |
QUOTE(Calvin168168168 @ Sep 26 2021, 11:05 PM) Hi. I would like to know where can find mpk guidelines for renovation. Mostly under Permit Kerja Kecil which owner can apply. 1.My fence being now is using besi rod. Want to change to brick. And top add atap besi one. 2. living room change window and door size. Swap. Window is till ground one. 3. Lengthen wall between kitchen and living room. 4. Add a wall in living room. Separate space for dining area. Prevent people can look from door in one glance. 5 change the papan in floor to tiles 6. Extend or change awning. All this need apply permit? If yes where can find standard dwg from mpk? Thank you for answers. Municipal may or may not ask for fencing plan to be prepared. They may request fence with opening, not fully solid. If awning without supporting post, then under Permit Kerja Kecil. If awning with supporting post, then need to submit plan. |
|
|
 Sep 27 2021, 06:45 PM Sep 27 2021, 06:45 PM
|
      
Senior Member
6,779 posts Joined: Dec 2005 From: Kuala Lumpur |
QUOTE(KLKN_Views @ Sep 27 2021, 11:42 AM) depends on type of house, how strong is your land, and neighbourhood etc. even if you can, you need experts on this (architects / engineers) to get permit from local council. QUOTE(Phyarc @ Sep 27 2021, 06:06 PM) What type of house and which municipality? Thanks for the info DBKL allow terrace house >10 years to convert existing roof to flat roof / roof garden. Engineer may strengthen existing structure or add new support. While for other authorities, it can be an uphill task convincing them to approve this. If just extension part in flat roof while original pitched roof remain unchanged, then easily approved. |
|
|
 Sep 27 2021, 07:18 PM Sep 27 2021, 07:18 PM
Show posts by this member only | IPv6 | Post
#576
|
    
Junior Member
832 posts Joined: Jul 2016 |
|
|
|
 Sep 28 2021, 11:02 AM Sep 28 2021, 11:02 AM
|
     
Senior Member
1,093 posts Joined: Jan 2003 |
Hi all, need your advice on below:
My house original plan is like this. Wood door entrance is facing to North. I want to change the direction and make it 90 degree shifted to face East but need to extend 6' x 5' in front of the original door position.   Here is the photo of the original door position:  Propose to change to like this:  I have check with renovation guy and he says no need to do piling, just brick up the wall with cement plaster on it will do. For this extension work need to engaged licenced architect for drawing and submit to authority? |
|
|
 Sep 28 2021, 03:01 PM Sep 28 2021, 03:01 PM
|
 
Junior Member
153 posts Joined: Apr 2019 |
QUOTE(JasonTheGreat @ Sep 27 2021, 07:18 PM) Hi all. What is the difference between R.C Gutter and G.I Gutter in MBSA Pelan setara? RC = reinforced concrete, GI = galvanised ironAlso if i use Pelan setara, I must follow the exact number of window and door location? Supposed to follow exactly, or else may have difficulty to get deposit refund. When renovation is completed, and you notify MBSA to come for inspection, they will check if construction followed the plan before refunding deposit. If don't follow, they may ask to rectify till it is according to the plan before refund. Interpretation can vary from person to person. Some officer more lenient, eg. as long as you meet minimum 15% ventilation...while some officer more strict but don't deviate too much. If you are not inviting them to inspect and willing to part with deposit then different story... JasonTheGreat liked this post
|
|
|
 Sep 28 2021, 03:19 PM Sep 28 2021, 03:19 PM
|
    
Senior Member
919 posts Joined: May 2005 |
QUOTE(JasonTheGreat @ Sep 27 2021, 07:18 PM) Hi all. What is the difference between R.C Gutter and G.I Gutter in MBSA Pelan setara? I went to buy my setara plan this morning. you can refer to 3.4.4 the rule mentioned window size area must be at least 10% of the ruang tambahan. Also if i use Pelan setara, I must follow the exact number of window and door location? R.C gutter is concrete customize gutter and easily cost additional RM60-RM80 per feet run , I guess. Not recommended unless you have no other option. JasonTheGreat liked this post
|
|
|
 Sep 28 2021, 03:42 PM Sep 28 2021, 03:42 PM
|
 
Junior Member
153 posts Joined: Apr 2019 |
QUOTE(s30ckf @ Sep 28 2021, 11:02 AM) Hi all, need your advice on below: If you want to comply,My house original plan is like this. Wood door entrance is facing to North. I want to change the direction and make it 90 degree shifted to face East but need to extend 6' x 5' in front of the original door position.   Here is the photo of the original door position:  Propose to change to like this:  I have check with renovation guy and he says no need to do piling, just brick up the wall with cement plaster on it will do. For this extension work need to engaged licenced architect for drawing and submit to authority? 1) Check with local municipal if any pelan setara for this, as it is walling up small area under existing RC porch roof, without affecting neighbour and without new structure. Generally front setback is 20' unless it is DBKL area 15'. 2) If no pelan setara, then need licensed architect or registered draughtsperson to submit plan. |
| Change to: |  0.0218sec 0.0218sec
 0.66 0.66
 6 queries 6 queries
 GZIP Disabled GZIP Disabled
Time is now: 25th November 2025 - 03:23 PM |