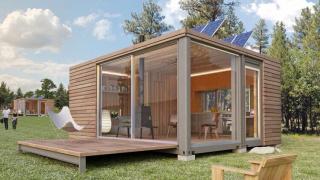we're going for
modern-minimalist outlook for both the exterior and interior.
pardon the extra things visible in the drawing. it's a work in progress after all.
walls are fixed at 12 feet high, because we're going for at least 10 feet high ceiling minimum.
opting for 10.5-11 feet high ceiling for the rooms, 14-16 feet high ceiling for the living room, family area and kitchen.
main structure beam is 1.5 feet high, for a floor raised to around 20 inch effective from the ground. it will act as a natural deterrent for rodent and snake from entering the house. the house is flanked by paddy fields around it, and snakes and rat is a natural problem here.
front perspective from the the entry road.

back perspective from the left. left side is the HT room, right side is the master bedroom.

back perspective from the right. master bedroom and deck visible.

front perspective from the deck

view of the deck with the integrated planter box and raised floor that will act as sitting area.

now it looks much nicer. i was a little worried with the basic outlook of the house previously.
after messing around with the windows design and wall arrangement, it looks pretty modern to me.
architecture magic!
the floorplan is the same, but only some parts the wall are extended by a brick length. i was surprised to see how a simple modification could change the outlook so much.


 Jul 18 2014, 06:22 PM
Jul 18 2014, 06:22 PM

 Quote
Quote
























 0.0302sec
0.0302sec
 0.37
0.37
 6 queries
6 queries
 GZIP Disabled
GZIP Disabled