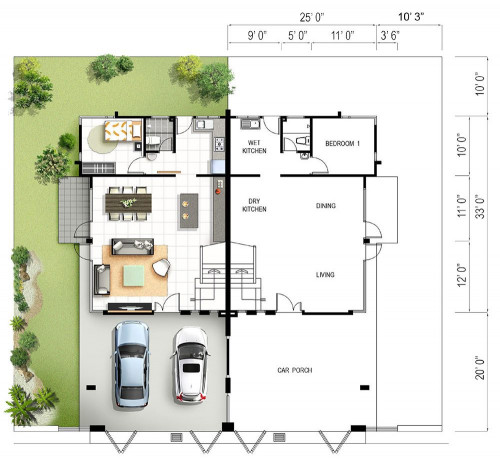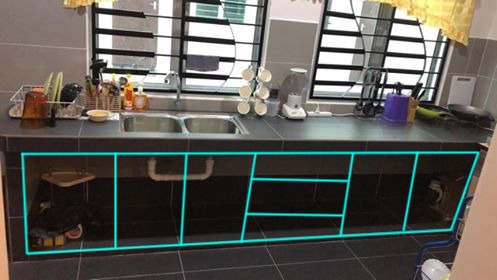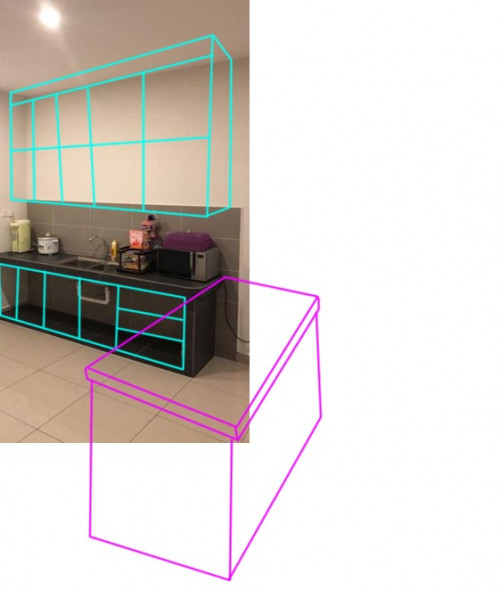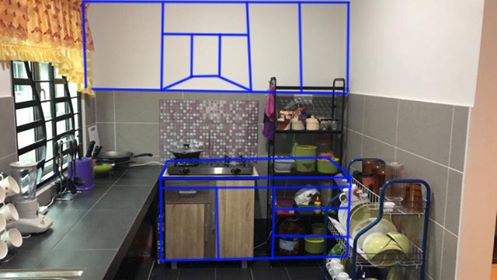QUOTE(ryanwong92 @ Jul 11 2019, 10:43 PM)
Hi sifus, need your help here.
I am considering either custom made cabinets that were recommended from my contractor or IKEA kitchen cabinets. I bought a subsale house and the previous owner has installed some cabinets in the wet kitchen area. Correct me if i am wrong, Ikea kitchen cabinets are not customisable and I am afraid that the Ikea cabinets will not fit the current kitchen once my contractor has dismantled the current table top and old cabinets.
IKEA cabinets are modular cabinets therefore you can't customise the carcass or doors.I am considering either custom made cabinets that were recommended from my contractor or IKEA kitchen cabinets. I bought a subsale house and the previous owner has installed some cabinets in the wet kitchen area. Correct me if i am wrong, Ikea kitchen cabinets are not customisable and I am afraid that the Ikea cabinets will not fit the current kitchen once my contractor has dismantled the current table top and old cabinets.


 Jul 11 2019, 11:21 PM
Jul 11 2019, 11:21 PM

 Quote
Quote



 0.0490sec
0.0490sec
 0.71
0.71
 6 queries
6 queries
 GZIP Disabled
GZIP Disabled