QUOTE(glasgowkitchen @ Aug 2 2019, 07:28 PM)
Hmm... Seems like an addition on storage space, countertop space and improve ventilation.
a) Add in the cabinet under the existing tile concrete countertop.
b) Add in an extra countertop (bout 5.5 ft solid surface) & wall cabinets (bout 7.5 feet) at the wet kitchen so it is L shape.
If use existing countertop at the wet kitchen for the stove or built in hob, few issues...
1. Won't be able to wall mount a kitchen hood (need a kitchen island hood)
2. It is in front of a window strong wind? fire risk?
3. Cramp space & work flow disruption. Already used to the stove being at that area. Moving will reduce countertop space that could disrupt work flow.
c) And add in a peninsula/ bar at the dry kitchen so it is L shape also.
d) Installation of a hood.
It's good to have more countertop space. ..

Hi,
Thanks for the reply. You’re absolutely right. Can you give opinion about the price. I’ve survey for about >5 places :
1. Price quoted 8.9 k without any accessories/no 3d given/old school design shown.
2. 9.65k with accessories/no 3d design/unable to do electrical modification
3. 13k with accessories/with 3d design/modern design/hardly negotiable/no light point modification
4.14.2k with accessories/with 3d design/modern design/light point modification/easy negotiable and convincing/have own factory and establish
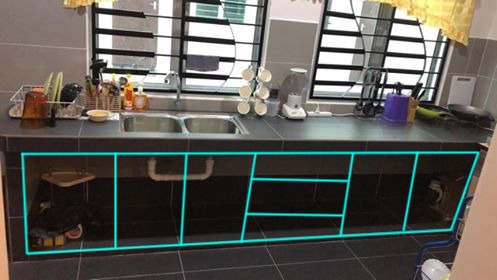
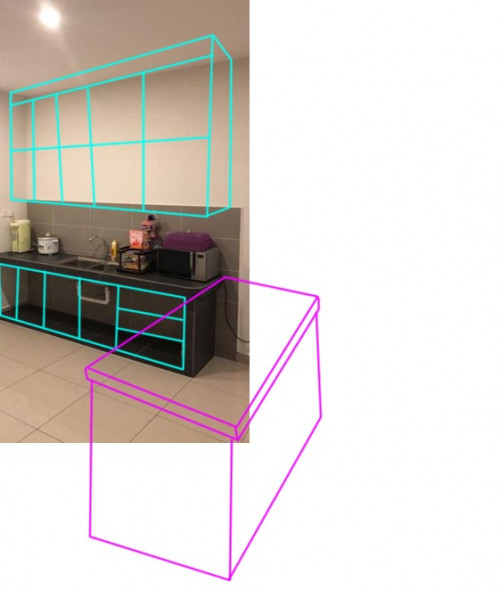
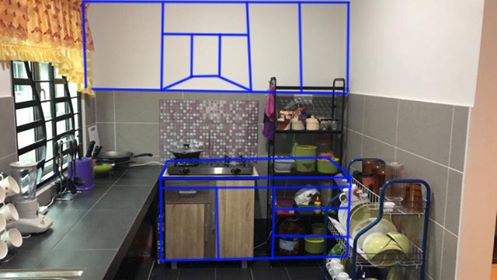


 Jul 30 2019, 07:10 PM
Jul 30 2019, 07:10 PM
 Quote
Quote
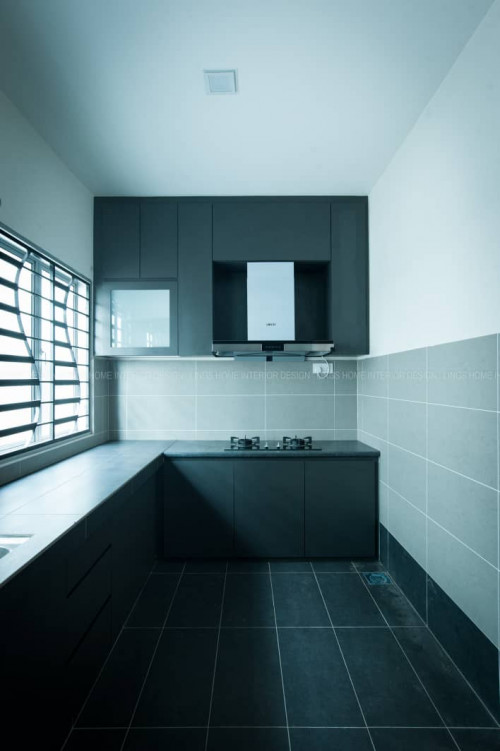
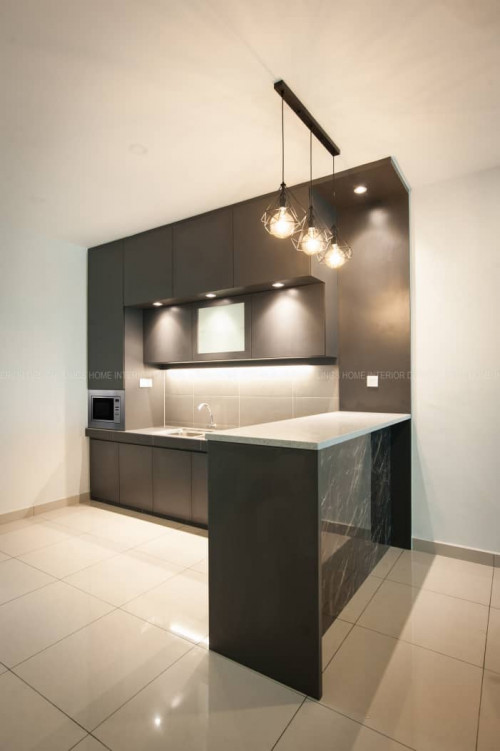

 0.0444sec
0.0444sec
 0.47
0.47
 7 queries
7 queries
 GZIP Disabled
GZIP Disabled