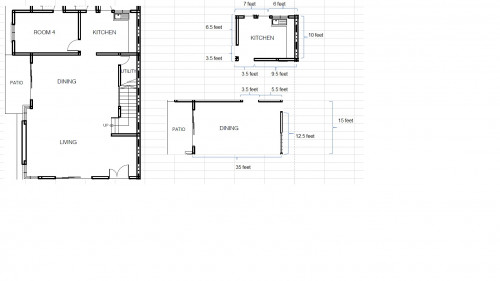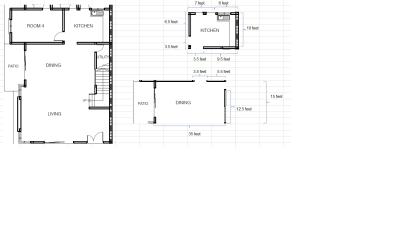QUOTE(Feifeikon @ Nov 18 2021, 12:32 PM)
normally drawing will take 1 to 2 month duration ,
If get the key will busy with
-check defect with management
-look for loose furniture
-buy lighting
-renovation
-design
before get the key start plan drawing more easy to step by step to do the renovation .
then get the key
- check defect with management
- look for loose furniture according the drawing
- buy lighting according the m&e
- start renovation
because design settle before get the key .
more easy to workout the renovation .
lot of people said renovation headache because
while get the key suddenly need do lot of thing in the same time they need work then make it headache .
hi, if got any defects, can i still continue with the renovation?If get the key will busy with
-check defect with management
-look for loose furniture
-buy lighting
-renovation
-design
before get the key start plan drawing more easy to step by step to do the renovation .
then get the key
- check defect with management
- look for loose furniture according the drawing
- buy lighting according the m&e
- start renovation
because design settle before get the key .
more easy to workout the renovation .
lot of people said renovation headache because
while get the key suddenly need do lot of thing in the same time they need work then make it headache .


 Jan 3 2022, 02:49 PM
Jan 3 2022, 02:49 PM

 Quote
Quote

 0.0351sec
0.0351sec
 0.55
0.55
 6 queries
6 queries
 GZIP Disabled
GZIP Disabled