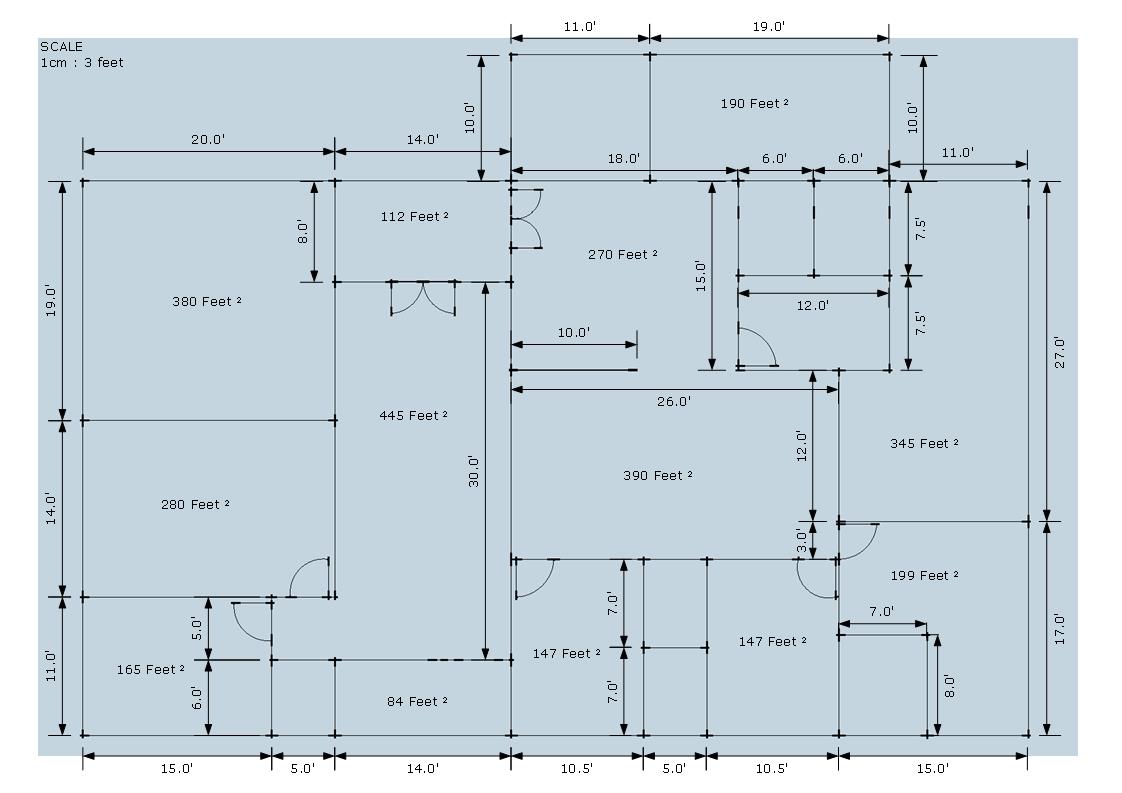QUOTE(ShadowR1 @ May 6 2014, 12:43 PM)
You opt for 5mm tempered lami glass which is much stronger than normal glass ... but if given ample time and tools, the burglar will still be able to break in.
I use 8mm tempered lami glass as flooring for my fish pond and its safe for human traffic on top of it.
wahlauweh. issit true? at the recent homedec, i was quoted something around ~RM70+ psft for folding doors and windows with 8.38mm laminated glass. indeed i'm considering them as the budget for folding door & window is RM20k.I use 8mm tempered lami glass as flooring for my fish pond and its safe for human traffic on top of it.
gosh. all this discussion make me wanna revise the plan, AGAIN. arghhhh


 May 6 2014, 12:58 PM
May 6 2014, 12:58 PM

 Quote
Quote















 0.0249sec
0.0249sec
 0.36
0.36
 6 queries
6 queries
 GZIP Disabled
GZIP Disabled