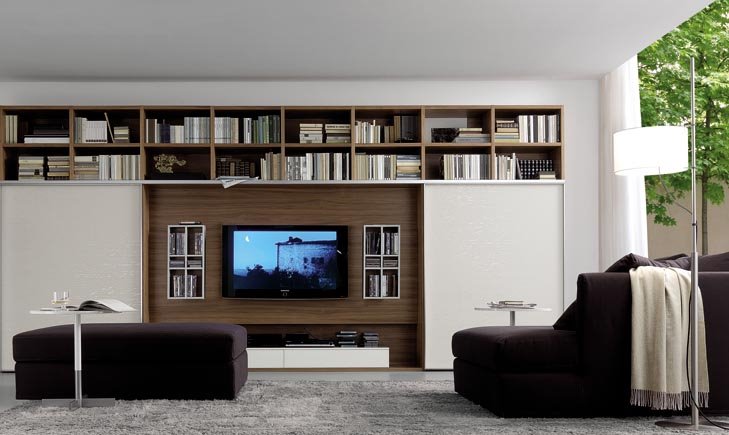QUOTE(KashKarun @ Nov 3 2013, 12:13 AM)
hi there... i would like some tips...for my living area and also my Master bedroom..... hope you can give some good ideas...
1st picture is how the bed is positioned, the wardrobe will be on the right side as we look at the picture
2nd picture, is basically what you see in front o the bed, i plan to make a small
wardrobe and also a tv cabinet and close up the bathroom door, so the whole front will
look as if it's another wardrobe
3rd picture is ma 1st living, basically the TV is gonna be wall mounted on the wallpaper
I would like a TV cabinet design, and also a full living design if that's not too much
to ask
4th picture is an old piture during the renovation period, i plan a study table just
below the 3rd windows
5th picture is the living area from a different angle
1 & 21st picture is how the bed is positioned, the wardrobe will be on the right side as we look at the picture
2nd picture, is basically what you see in front o the bed, i plan to make a small
wardrobe and also a tv cabinet and close up the bathroom door, so the whole front will
look as if it's another wardrobe
3rd picture is ma 1st living, basically the TV is gonna be wall mounted on the wallpaper
I would like a TV cabinet design, and also a full living design if that's not too much
to ask
4th picture is an old piture during the renovation period, i plan a study table just
below the 3rd windows
5th picture is the living area from a different angle
Hi, you can have a bed head design like this, and wardrobe panel design




.jpg)

2. Living Room
do you prepare the powerpoint and connector for TV that mounted on wall?
here is some sample that do the panel infront of it, and cover up the wire


3. For study Room, u can look for office furniture, they provide lots of design



 Nov 3 2013, 12:42 PM
Nov 3 2013, 12:42 PM

 Quote
Quote




































 0.0497sec
0.0497sec
 0.50
0.50
 6 queries
6 queries
 GZIP Disabled
GZIP Disabled