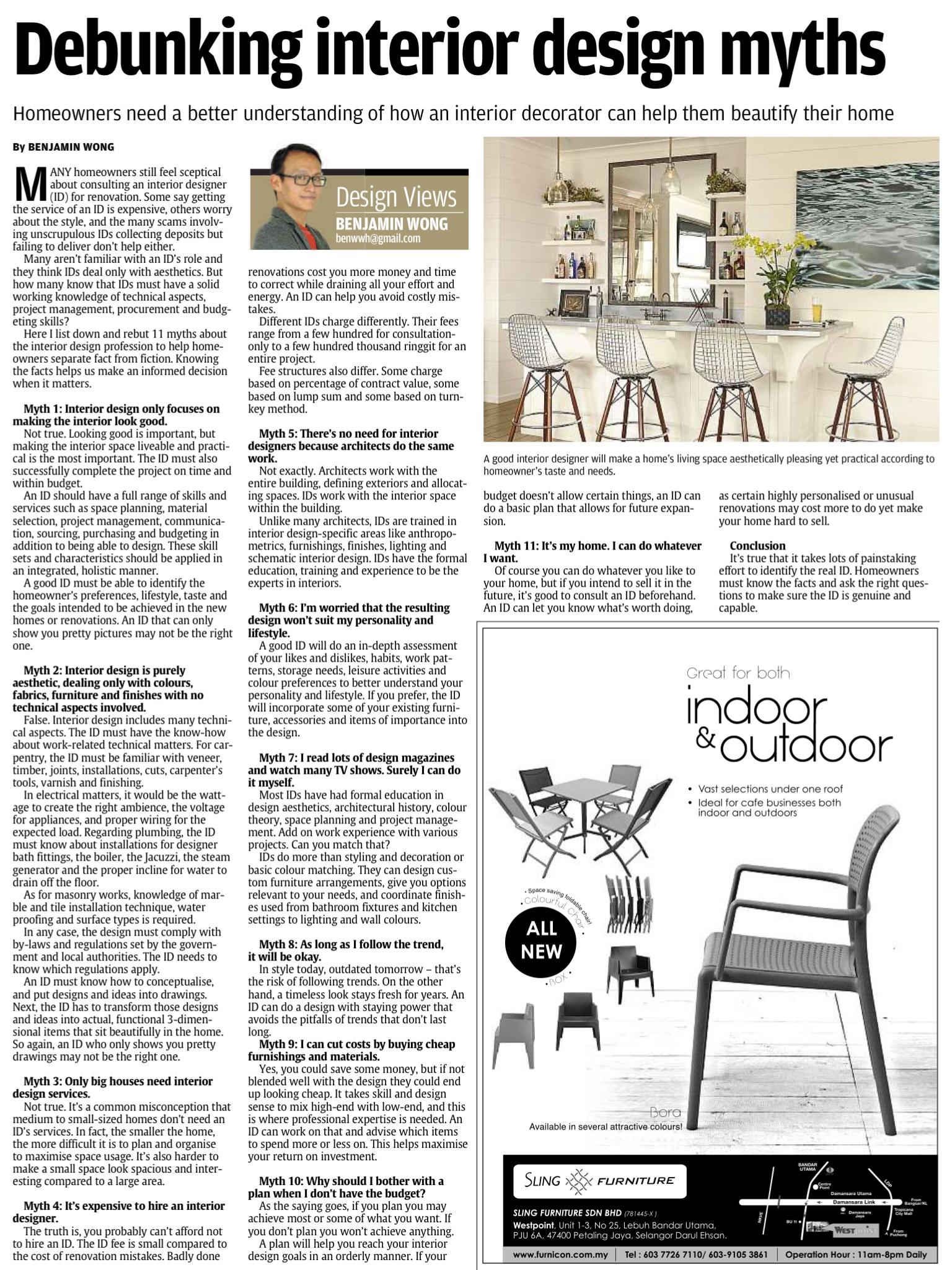



[ * ] Our Portfolio Explaination :-
- Furniture layout plan (include construction plan, and layout of built in/ loose furniture)
- M&E layout plan (all powerpoint location,A/C wall light location..etc)
- RCP - reflected ceiling plan (Ceiling layout, lighting point, lighting type...etc)
- 3D Visual - Visualize the space/ design with photo realistic drawing
(digital rendering image) that could reach 80% of actual house design.
- 2D drawing - Full set of drafting drawing with dimension, specification, detail.
#pg 3. Feedback from client/custome/lowyat member
#pg 5, Q & A About Interior Design
Latest Portfolio list:-[/font]
» Click to show Spoiler - click again to hide... «
[ * ]Feel free to visit
living cube studio homepage https://www.livingcubestudio.com/
livingcube.my homepage https://livingcube.my/
facebook page https://www.facebook.com/livingcube.my
instagram https://www.instagram.com/livingcube.my
Please do Note that, The following Portfolio is done by i-Alien @ living cube studio
Any of the work reserve Copyrights, Please do not copy or reused....
This post has been edited by iAlien: Jan 10 2021, 11:47 PM


 Jul 9 2011, 12:06 PM, updated 5y ago
Jul 9 2011, 12:06 PM, updated 5y ago
 Quote
Quote














 0.0210sec
0.0210sec
 0.33
0.33
 7 queries
7 queries
 GZIP Disabled
GZIP Disabled