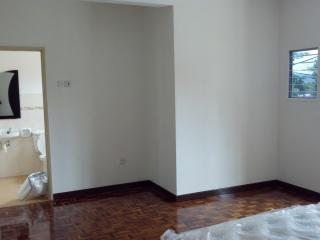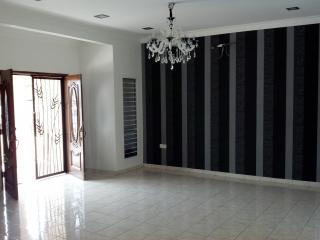Email you so long d my photos and layout but no reply! Un-trustable desginer.
Interior Design Consultancy & renovation, by living cube studio
Interior Design Consultancy & renovation, by living cube studio
|
|
 Oct 6 2013, 10:39 AM Oct 6 2013, 10:39 AM
|
 
Junior Member
97 posts Joined: Jan 2007 |
Email you so long d my photos and layout but no reply! Un-trustable desginer.
|
|
|
|
|
|
 Oct 6 2013, 02:35 PM Oct 6 2013, 02:35 PM
|
     
Senior Member
1,043 posts Joined: Apr 2011 From: Klang Valley, Kuala Lumpur |
QUOTE(nameless_angel @ Oct 6 2013, 10:39 AM) Hi,Sorry for above statement, we are interior designer that helping client to do the renovation/ space planning/ designing.. For the Decorating stuff we are not into that categories.. thx for understanding since your house is fully furnish, and we have no idea how to improve it Thanks and sorry for the comment anywhere |
|
|
 Oct 6 2013, 02:51 PM Oct 6 2013, 02:51 PM
|
     
Senior Member
1,043 posts Joined: Apr 2011 From: Klang Valley, Kuala Lumpur |
Living Room @ Semi-D
 This post has been edited by iAlien: Jan 14 2016, 06:14 PM |
|
|
 Oct 7 2013, 06:25 PM Oct 7 2013, 06:25 PM
|
     
Senior Member
1,043 posts Joined: Apr 2011 From: Klang Valley, Kuala Lumpur |
Pub Design For Hello Bangkok
   This post has been edited by iAlien: Jan 14 2016, 06:12 PM |
|
|
 Oct 9 2013, 10:34 PM Oct 9 2013, 10:34 PM
|
 
Junior Member
60 posts Joined: Jul 2013 |
QUOTE(iAlien @ Oct 5 2013, 03:14 PM) Hi, there ya i know, nicer the design, higher the maintenance needed.ya, wall feature mean to display / gallery purpose~ some of the people they would like to have some extra feature in their house, then the wall feature comes along Speaking about maintenance, do you know that L box ceiling have to clean frequently too? |
|
|
 Oct 10 2013, 09:08 PM Oct 10 2013, 09:08 PM
|
     
Senior Member
1,043 posts Joined: Apr 2011 From: Klang Valley, Kuala Lumpur |
|
|
|
|
|
|
 Oct 10 2013, 11:21 PM Oct 10 2013, 11:21 PM
|
 
Junior Member
60 posts Joined: Jul 2013 |
QUOTE(iAlien @ Oct 10 2013, 09:08 PM) yeap..exactly...we would advise some of the client not using too much of high maintainance / rarely use item such as conceal lighting..etc haha, you are welcome. Anywhere..thx for comments Just for sharing, since you are talking about feature wall. i read a thread actually from another forum, they created feature by just using different color of paint. They were just draw few lines but different width, similar like wallpaper but its was not. Their color mixture is absolutely great and impressive, i guess not so pricey and definitely low maintenance. Just another input for you. Hope you like it. |
|
|
 Oct 11 2013, 01:30 AM Oct 11 2013, 01:30 AM
|
     
Senior Member
1,043 posts Joined: Apr 2011 From: Klang Valley, Kuala Lumpur |
QUOTE(telasdist @ Oct 10 2013, 11:21 PM) haha, you are welcome. Just for sharing, since you are talking about feature wall. i read a thread actually from another forum, they created feature by just using different color of paint. They were just draw few lines but different width, similar like wallpaper but its was not. Their color mixture is absolutely great and impressive, i guess not so pricey and definitely low maintenance. Just another input for you. Hope you like it.  This can be done by wallpaper, and various of choice painting work is not easy, and i dont think there is lots of professional painter outside to fullfill the requirement... to make the line straight...its really not easy for it |
|
|
 Oct 11 2013, 11:01 AM Oct 11 2013, 11:01 AM
|
 
Junior Member
60 posts Joined: Jul 2013 |
QUOTE(iAlien @ Oct 11 2013, 01:30 AM)  This can be done by wallpaper, and various of choice painting work is not easy, and i dont think there is lots of professional painter outside to fullfill the requirement... to make the line straight...its really not easy for it I know wallpaper is the easiest way i guess. but if really can find professional painter, labours fee might be higher but in term of maintenance i think this is the better way. |
|
|
 Oct 11 2013, 12:16 PM Oct 11 2013, 12:16 PM
|
 
Junior Member
115 posts Joined: Aug 2007 |
can PM the price for design of a Reading + Display (figurines) section in a small compact 15.49sqm area?
|
|
|
 Oct 11 2013, 01:41 PM Oct 11 2013, 01:41 PM
|
  
Junior Member
316 posts Joined: Jan 2003 From: Subang Jaya |
Can give me a quote for ID for a 1200sqft condo? 2 Bedroom, 1 living room and 1 kitchen
|
|
|
 Oct 14 2013, 09:54 AM Oct 14 2013, 09:54 AM
|
     
Senior Member
1,043 posts Joined: Apr 2011 From: Klang Valley, Kuala Lumpur |
Lampe Berger Paris
 This post has been edited by iAlien: Jan 14 2016, 06:19 PM |
|
|
 Oct 16 2013, 04:13 PM Oct 16 2013, 04:13 PM
|
     
Senior Member
1,043 posts Joined: Apr 2011 From: Klang Valley, Kuala Lumpur |
QUOTE(radiancephil @ Oct 11 2013, 01:41 PM) QUOTE(Gundam84 @ Oct 11 2013, 12:16 PM) can PM the price for design of a Reading + Display (figurines) section in a small compact 15.49sqm area? Pm Replied, please do check on my thread toohttps://forum.lowyat.net/topic/2885085 |
|
|
|
|
|
 Oct 16 2013, 04:14 PM Oct 16 2013, 04:14 PM
|
     
Senior Member
1,043 posts Joined: Apr 2011 From: Klang Valley, Kuala Lumpur |
Entertainment Lounge
  This post has been edited by iAlien: Jan 14 2016, 06:19 PM |
|
|
 Oct 17 2013, 03:46 PM Oct 17 2013, 03:46 PM
|
     
Senior Member
1,043 posts Joined: Apr 2011 From: Klang Valley, Kuala Lumpur |
SOHO Design
  This post has been edited by iAlien: Jan 14 2016, 06:35 PM |
|
|
 Oct 28 2013, 02:26 PM Oct 28 2013, 02:26 PM
|
     
Senior Member
1,043 posts Joined: Apr 2011 From: Klang Valley, Kuala Lumpur |
Shoe Display Design
 This post has been edited by iAlien: Jan 14 2016, 06:24 PM |
|
|
 Oct 28 2013, 09:48 PM Oct 28 2013, 09:48 PM
|
 
Junior Member
109 posts Joined: May 2013 |
Do u have any design project for duplex soho.
|
|
|
 Oct 30 2013, 11:12 AM Oct 30 2013, 11:12 AM
|
     
Senior Member
1,043 posts Joined: Apr 2011 From: Klang Valley, Kuala Lumpur |
QUOTE(xl2778 @ Oct 28 2013, 09:48 PM) Hi, we are interior design film that challege everythings we dont have duplex soho work before, but we done condominium, terrace house, semi-d, bungalow and super bungalow before... if you are interested, please visit below link too https://forum.lowyat.net/topic/2885085 |
|
|
 Oct 31 2013, 04:36 PM Oct 31 2013, 04:36 PM
|
     
Senior Member
1,043 posts Joined: Apr 2011 From: Klang Valley, Kuala Lumpur |
Shoe display 2
 This post has been edited by iAlien: Jan 14 2016, 06:25 PM |
|
|
 Nov 3 2013, 12:13 AM Nov 3 2013, 12:13 AM
|
  
Junior Member
418 posts Joined: Jul 2008 |
hi there... i would like some tips...for my living area and also my Master bedroom..... hope you can give some good ideas...
1st picture is how the bed is positioned, the wardrobe will be on the right side as we look at the picture 2nd picture, is basically what you see in front o the bed, i plan to make a small wardrobe and also a tv cabinet and close up the bathroom door, so the whole front will look as if it's another wardrobe 3rd picture is ma 1st living, basically the TV is gonna be wall mounted on the wallpaper I would like a TV cabinet design, and also a full living design if that's not too much to ask 4th picture is an old piture during the renovation period, i plan a study table just below the 3rd windows 5th picture is the living area from a different angle This post has been edited by KashKarun: Nov 3 2013, 12:35 AM Attached thumbnail(s) 




|
| Change to: |  0.0324sec 0.0324sec
 0.66 0.66
 6 queries 6 queries
 GZIP Disabled GZIP Disabled
Time is now: 27th November 2025 - 10:17 PM |