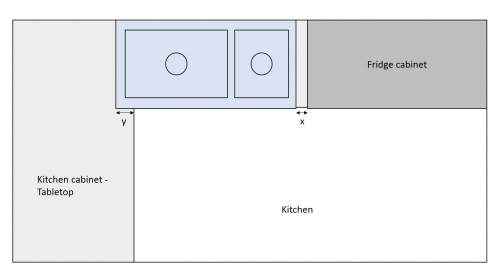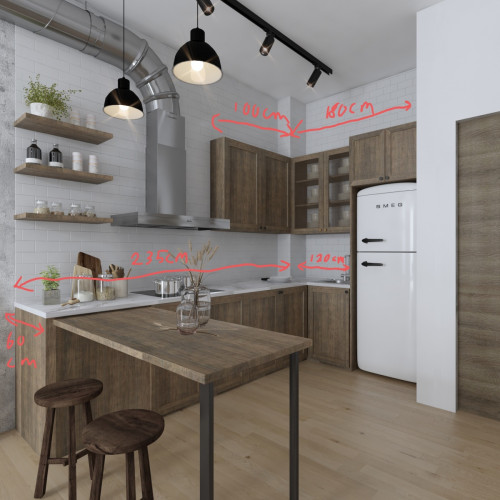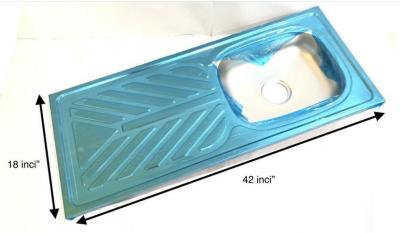QUOTE(1234_4321 @ May 14 2021, 11:45 AM)
After reading your comments, and might go for Ikea cabinet to prevent the hassle "unprofessional vendor management".
This is my first house, does Ikea providing the "Design", as well as Installation service?
Or I need to visualize and came out with my own design on what to buy, then get someone to install on behalf?
or is it easily installable by self?
Design either you can DIY using the tool online at yr convenience, or book a slot to plan plan at nearest store.
Important part is you have the measurements of your kitchen.
Last time they can also do onsite, but now with pandemic I think lesser contact is safer.
The basic concept is quite easy, pick carcass frame size, add shelves/drawers, lastly pick the doors/drawer fronts and soft close stuffs for hinges/drawer rail. Basic type need handle, for handleless type it cost more but its a personal preference as I hate the handles catching on me.
Parts list autogenerated by the design tool. Save the design, order at the store without appt if u already sure thats what u need. Just go there and tell them "I want to open SO please"

just login your design there, auto pull based on the design ID#, they give a onceover w.r.t the nos. of legs u need and to confirm your fittings (basically small stuff). Then once SO created just pay at counter and collect the goods.
Between Ikea Cheras and Dsara both are generally positive experience however if high demand parts u may need to buy n collect from another store. Last time I bought whole bottom half all in stock at Dsara, then want to add the top half ended up piecemeal from both central stores, so happen everyone also installing the same look so low parts, need to visit the other store and online ordered the door which came from Batu Kawan PG.
Installation either DIY or book their installer also can.
Its certainly DIYable, alot of online videos and guides, some tools required here and there.


 Feb 27 2021, 04:34 PM
Feb 27 2021, 04:34 PM

 Quote
Quote


 0.0475sec
0.0475sec
 0.55
0.55
 7 queries
7 queries
 GZIP Disabled
GZIP Disabled