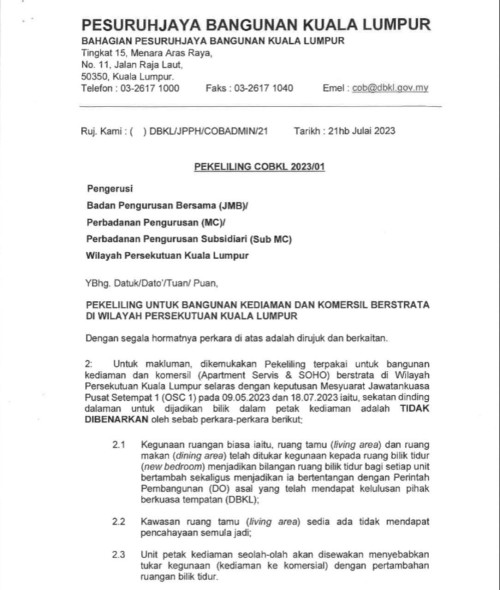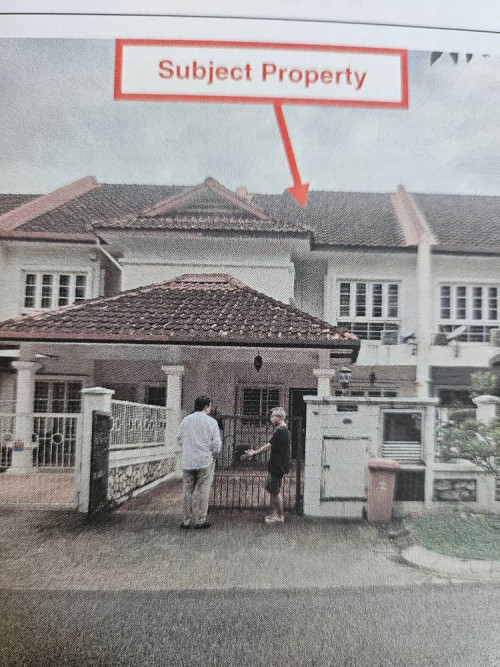QUOTE(GSCboy @ Jul 27 2023, 01:42 AM)
Are there any documents i need to bring ? Or i just go there and tell them which area will do ? Can I pay a runner to do it for me ?
Refer to the attachment. Radha not friendly type but will search. Whether same day or take days/weeks, it depends.
If not found, you can engage someone to do measured drawing.
Also can ask neighbours if they keep the same house plan.
If still want someone to help, just PM me.
This post has been edited by Phyarc: Jul 27 2023, 08:48 AM
Attached File(s)
 surat_memohon_salinan_pelan.pdf ( 161.85k )
Number of downloads: 57
surat_memohon_salinan_pelan.pdf ( 161.85k )
Number of downloads: 57

 Jul 27 2023, 08:44 AM
Jul 27 2023, 08:44 AM

 Quote
Quote

 0.0271sec
0.0271sec
 0.73
0.73
 7 queries
7 queries
 GZIP Disabled
GZIP Disabled