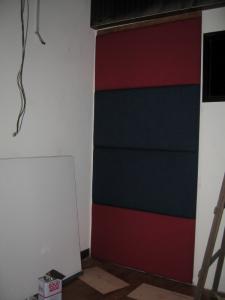But first here is a glimpse of my AV Room before the build..... actually I have the electrician doing some wiring already.
The room is situated on the 3rd floor, has a funny shape, but it is generally rectangular staircase (see black grille) and an access door on one side. The staircase picutred leads to the 2nd floor. The door leads to a flat roof where I place the water tanks, air conditioner compressors and water filters for the house. The wall with a lamp will be where the screen will eventually be placed.

This next picture shows the other end of the wall where the screen will be placed.

This picture is of the rear of the room. I will be placing build in display cabinets here and the Epson projector will be housed at the top of the cabinet just below the Air Conditioner. I have a dedicated fuse box for the AV Room. Notice the black grille, thats part of the staircase that leads to the 2nd floor.

A closer look at the wiring mess... The suqare box you see in tis picture is my DIY 12" servo subwoofer.

More wiring mess

And the contractor brought the fabric wall panels... somehow the reds did not turn out as dark as I had wanted..

Base for the screen housing

Cabinets...

And yet more cabinets...

I'll take more pictures and go thru the build as the contractor starts work tomorrow. I'll keep a close eye on them to make sure everything is doen up to my standards.
Jason
This post has been edited by jasonlky: Jan 23 2008, 12:32 PM


 Nov 17 2007, 04:02 AM, updated 18y ago
Nov 17 2007, 04:02 AM, updated 18y ago
 Quote
Quote




 0.0247sec
0.0247sec
 0.57
0.57
 6 queries
6 queries
 GZIP Disabled
GZIP Disabled