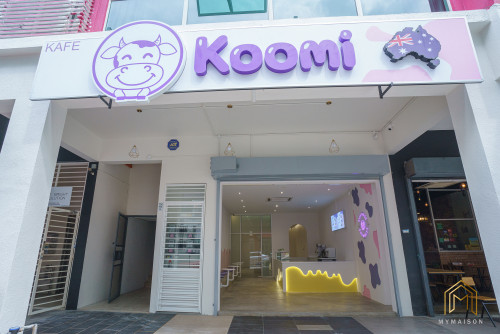
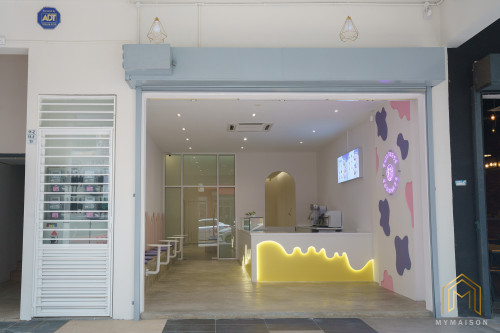
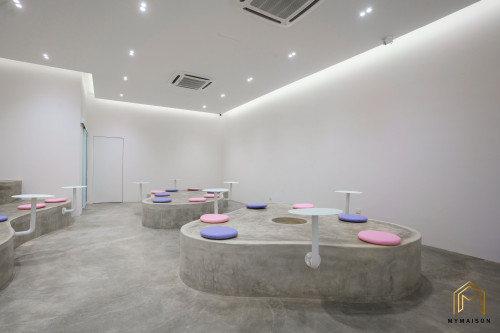
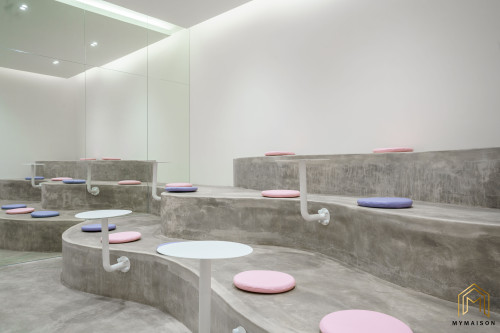
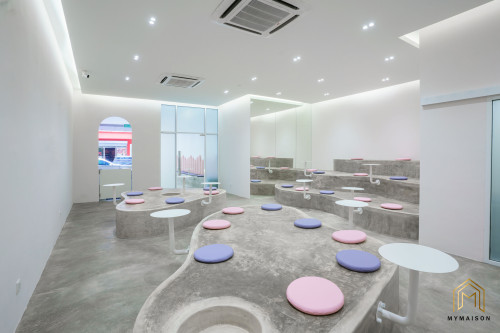
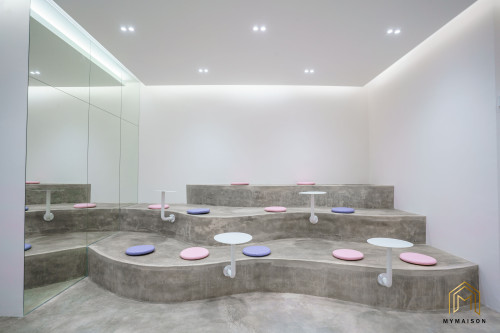
Seeking ways to design & renovate your house?, Happy Learning Together!
|
|
 Jun 12 2023, 01:11 AM Jun 12 2023, 01:11 AM
Show posts by this member only | IPv6 | Post
#321
|
  
Junior Member
319 posts Joined: Jun 2018 |
|
|
|
|
|
|
 Jun 12 2023, 01:11 AM Jun 12 2023, 01:11 AM
Show posts by this member only | IPv6 | Post
#322
|
  
Junior Member
319 posts Joined: Jun 2018 |
|
|
|
 Jun 12 2023, 09:52 PM Jun 12 2023, 09:52 PM
Show posts by this member only | IPv6 | Post
#323
|
  
Junior Member
319 posts Joined: Jun 2018 |
#plasterboard #workinprogress #renovation #contractors Hi everyone, are you excited with our new project sharing today✌🏻 Throughout these few years, we had successfully built up a good reputation as a reliable contractor or a design & build team. In today’s sharing, it will be another renovation project for a bank located at Bangsar. Stay with us for more project photos sharing. 😜 After certain demolishment were made to the area, we start off the work by partitioning the space. We are using standard plasterboard system from well-known USG Boral (Knauf) supplier. Following the standard operating procedure, we start installing the bottom track to floor slab following the marking on floor. Top track is then secured to either soffit or ceiling above, followed by placing the stud in between at around 600mm spacing. We then secured the plasterboard to the stud at one side using the plasterboard screws with a spacing of 200mm. To give more sound insulation, we do insert 50mm rockwool / Knauf soundblock in between the stud. Lastly, we secured the plasterboard on the other side. The board joint is then finished with Knauf paper joint tape and 3 coats of compound joint in order to sealed up the gap. As what shown in the photos, the white coating are applied thoroughly especially at the joint area. The installation work of plasterboard is rapid and highly recommended all the time. Hope you like our sharing today and don’t forget to stay tuned on our progress updates!🤩🤩 MyMaison 官网 :https://mymaison.com.my 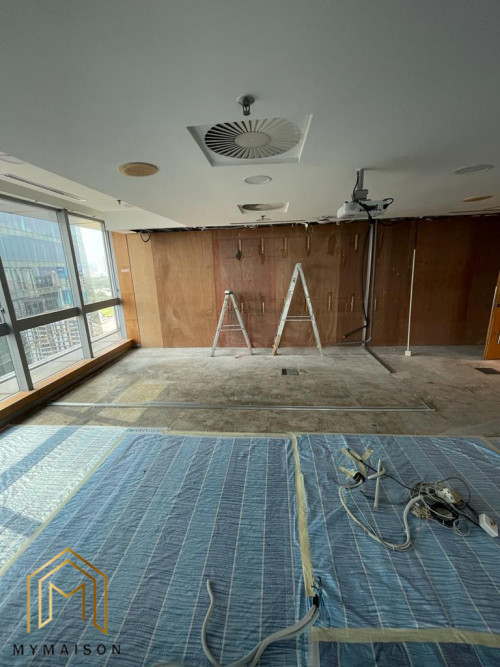 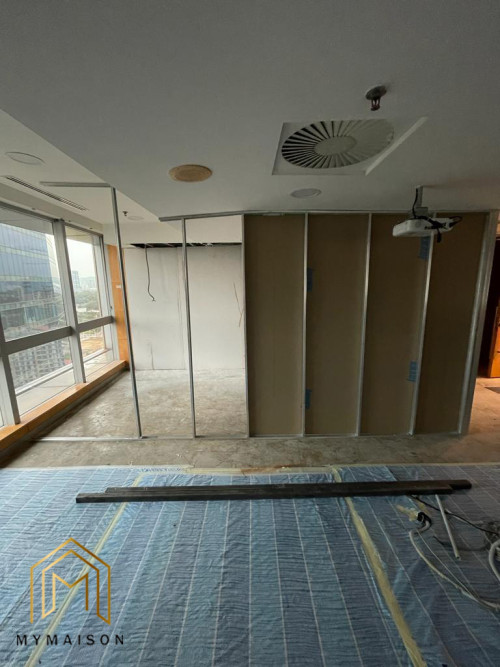 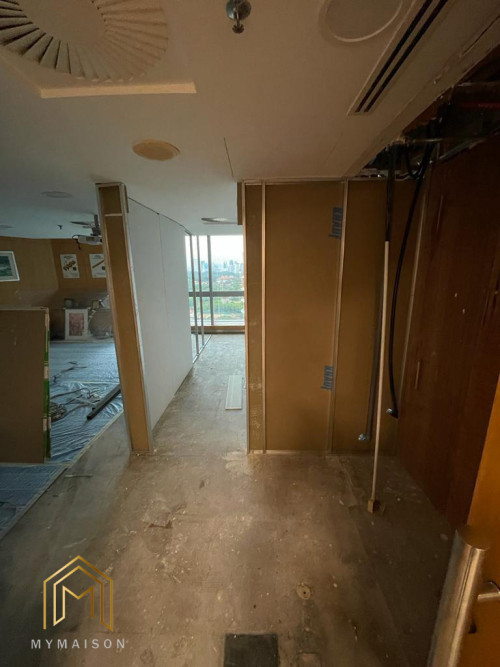 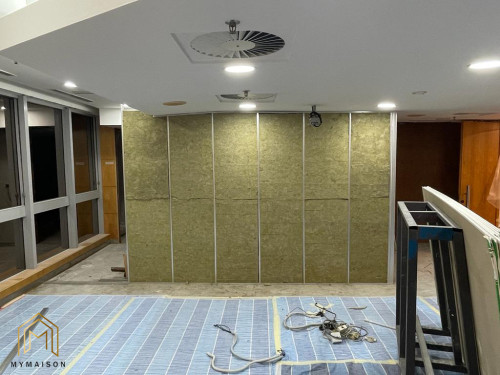 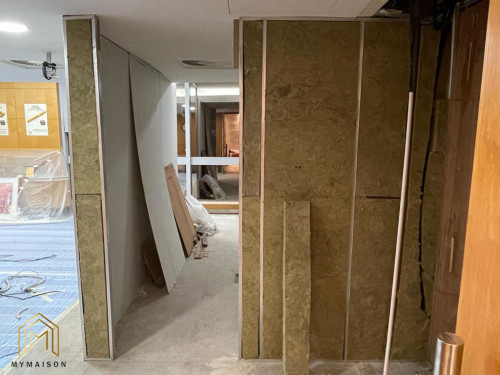 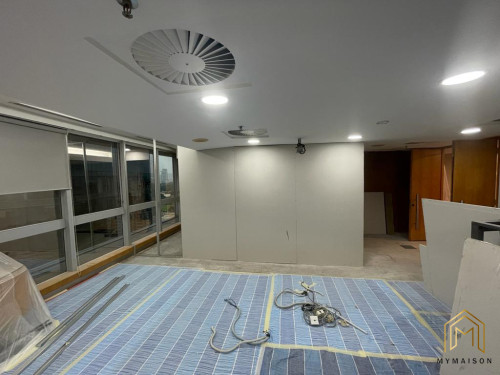 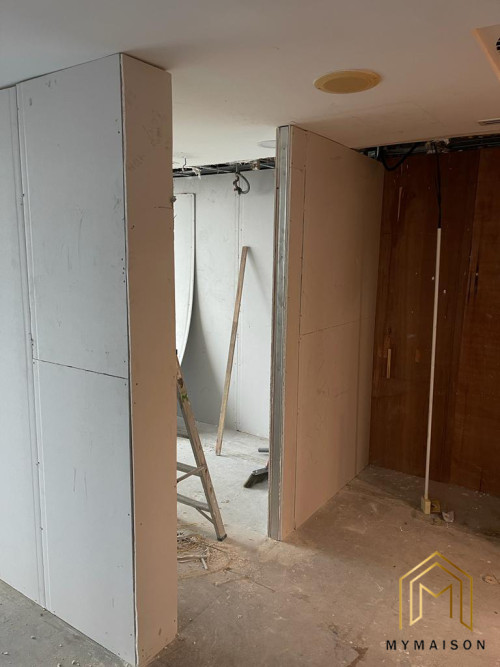 This post has been edited by My Maison: Jun 12 2023, 09:53 PM thinkgoodpositive liked this post
|
|
|
 Jun 16 2023, 12:15 AM Jun 16 2023, 12:15 AM
Show posts by this member only | IPv6 | Post
#324
|
  
Junior Member
319 posts Joined: Jun 2018 |
𝐏𝐥𝐚𝐬𝐭𝐞𝐫𝐛𝐨𝐚𝐫𝐝 𝐈𝐧𝐬𝐭𝐚𝐥𝐥𝐚𝐭𝐢𝐨𝐧
The construction of partition and plasterboard ceiling is nearly the same. It is all about securing the board to the framing system with standard installation manual to be taken care of. In many of commercial renovation project, some of the owner tend not to provide ceiling. In their design concept, they express the beauty of structural beam and exposed ducting. However, this design idea is not applicable to all situation, especially when the M&E ducting system is complicated or you are using typical downlight but not the aesthetic track lighting. 😉 For drop ceiling, there are different thickness of plasterboard with their sizing of structural members vary depending on the area and location. Exposed weather or high drop ceiling area will need a stronger system in order to cater the load. However for today’s case, the construction of plasterboard ceiling is quite straightforward. Suitable to the typology of business nature which is a bank institution, a simple drop ceiling design incorporated with L-box ceiling at certain area is good enough. Lighting plays an important role in this working environment to form a focusing working environment. 🤘🏻👏🏻 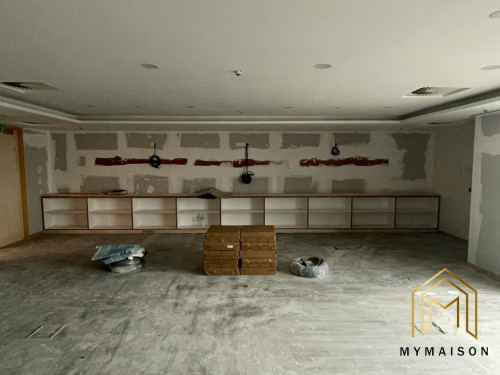 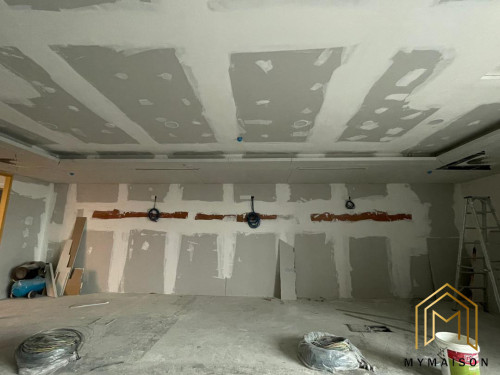  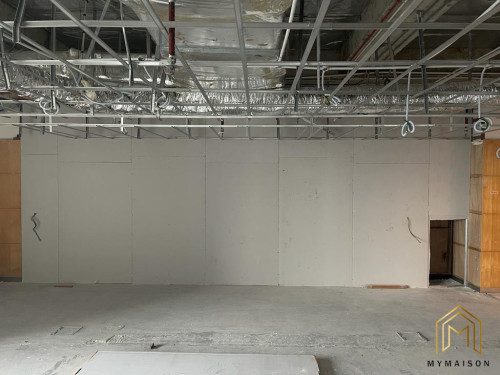 |
|
|
 Jun 17 2023, 06:38 PM Jun 17 2023, 06:38 PM
Show posts by this member only | IPv6 | Post
#325
|
  
Junior Member
319 posts Joined: Jun 2018 |
#carpentry #workinprogress #renovation #contractors
𝐂𝐚𝐛𝐢𝐧𝐞𝐭 𝐂𝐚𝐫𝐩𝐞𝐧𝐭𝐫𝐲 Once all of the basic walls and ceilings are done, most of the wiring work for all the M&E points were also completed. Based on the site photos shared, you could clearly see that all of the basic services are in place before the installation of kitchen carcass start.😁😁 The installation works require a great workmanship from skilled workers. The works start-off by doing marking on the walls and floors. Just then, the carcass units that come with standard sizing will be fixed to the wall by using wall plug system. The door panel and the end panel are then fixed into respective carcasses. ✌🏻✌🏻 For the countertop installation, it requires a support underneath. For normal use area where no direct contact with water, plywood support can be used. However, for the sink area, the silicone might get damage sometime and water might seep into the support backing. For this easily damaged area, cement board backing is preferrable for long term maintenance.🤩🤩 The quartz countertop will then be placed on top of the support. You might be questioning how will this quartz secured in place. Quartz stone is heavy enough to be placed in position. We would just need to apply a beam of silicone around the edges and it will be strong enough. Do remember to protect the edges of your counter-bases with tape to prevent any silicone overflow to stain on the drawer etc. 😜 One more tip for you, for the upper cabinet design, it would definitely shorter in depth as compared to the lower cabinet. This is to prevent your head from knocking into the cabinet. Hope you learn something today. 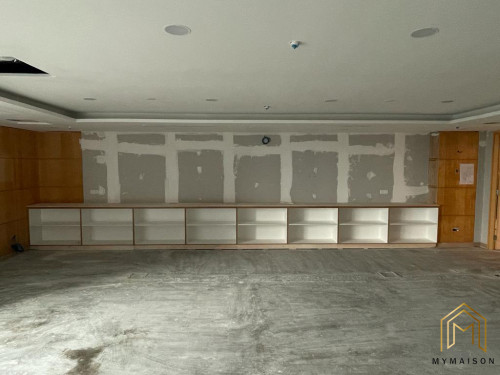 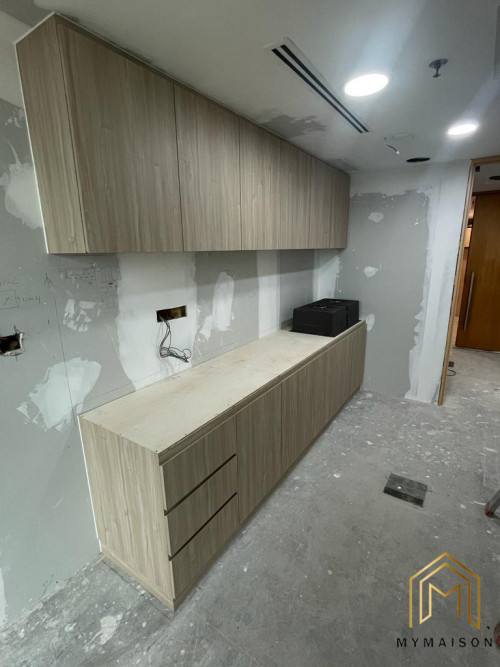 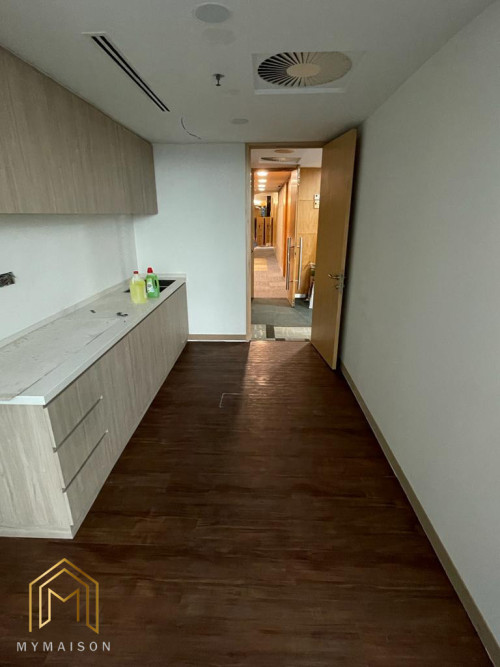 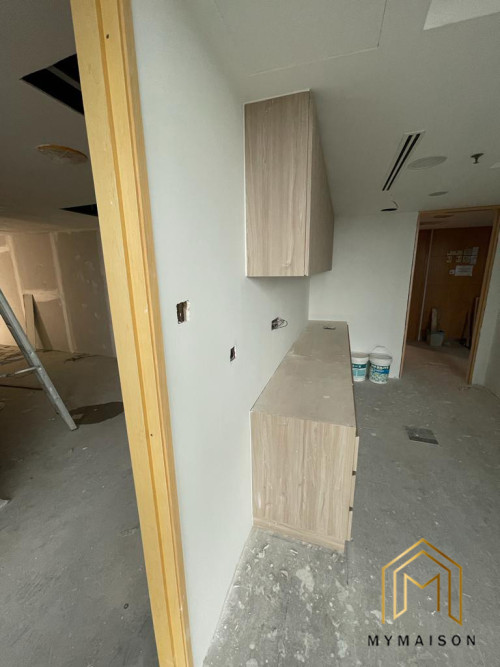 |
|
|
 Jun 18 2023, 04:57 PM Jun 18 2023, 04:57 PM
Show posts by this member only | IPv6 | Post
#326
|
  
Junior Member
319 posts Joined: Jun 2018 |
#CarpetTiles #workingprogress #renovationproject #contractors
𝐂𝐚𝐫𝐩𝐞𝐭 𝐓𝐢𝐥𝐞 & 𝐏𝐕𝐂 𝐕𝐢𝐧𝐲𝐥 𝐅𝐥𝐨𝐨𝐫𝐢𝐧𝐠 Let’s move on to the installation of flooring. In this project, two different floorings were introduced, carpet tiles as main floor covering and vinyl that comes with adhesive backing. Depending on the product, the arrangement of carpet tile can vary, such as monolithic arrangement, offset arrangement or even with custom arrangement pattern. Adhesive is applied thoroughly all over the subfloor before our workers lay the carpet tile piece by piece all over the area. We always lay the carpet tight to each other with no gap in between. There are also arrow behind each carpet tiles which serve as the guidance during work. Accurate cutting skill is needed for our trained workers in order to treat all the edges perfectly. ✌🏻✌🏻 Same concept is applied to vinyl flooring. For your information, vinyl can come in different nature. In today’s scenario, we are not using the plank type but we apply the one with sticker at the back. It is more cost effective, to serve the budget. This is a good choice of selection as it imitates the timber floor appearance. However, take note that you should always lay the vinyl floor in offset arrangement so that the overall flooring will not look fake due to the same printed image on the vinyl. 🤩 Hope you learn something today. MyMaison 官网 :https://mymaison.com.my 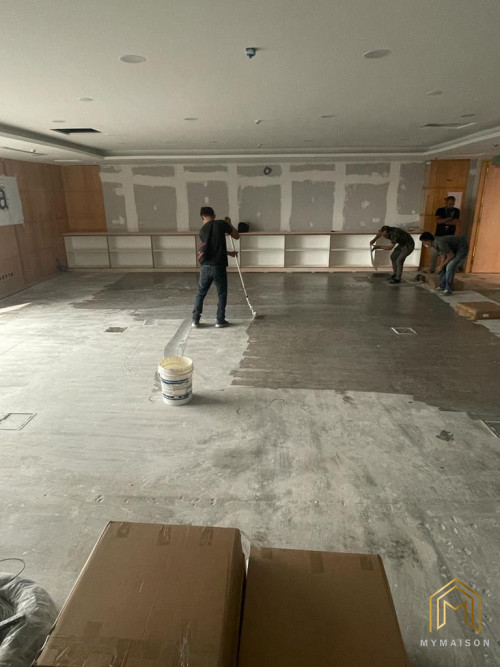 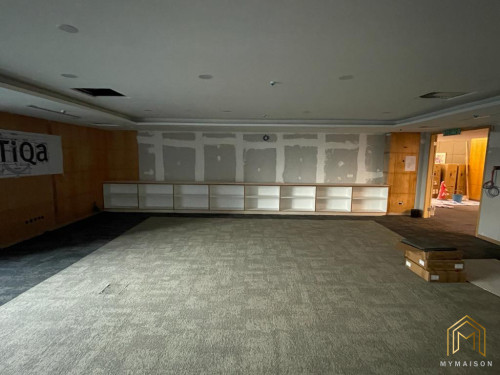  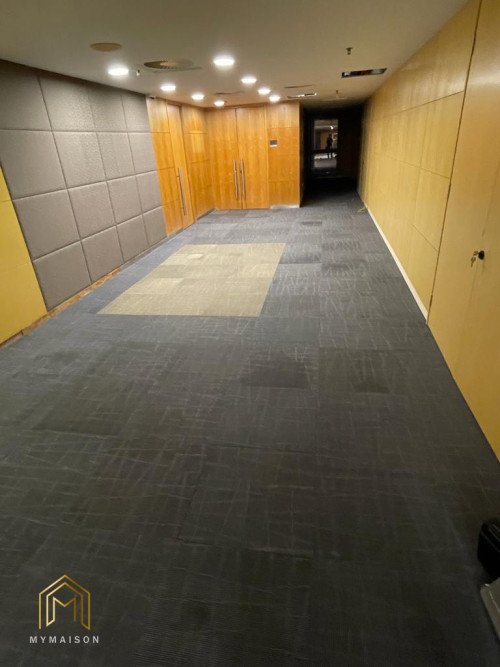 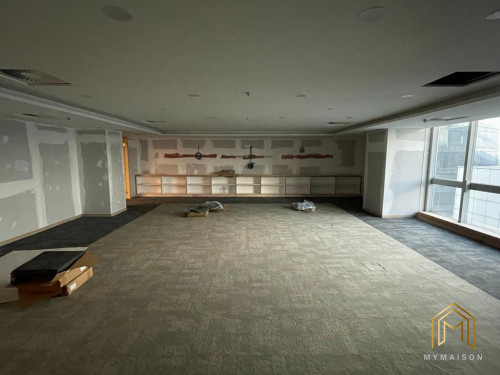 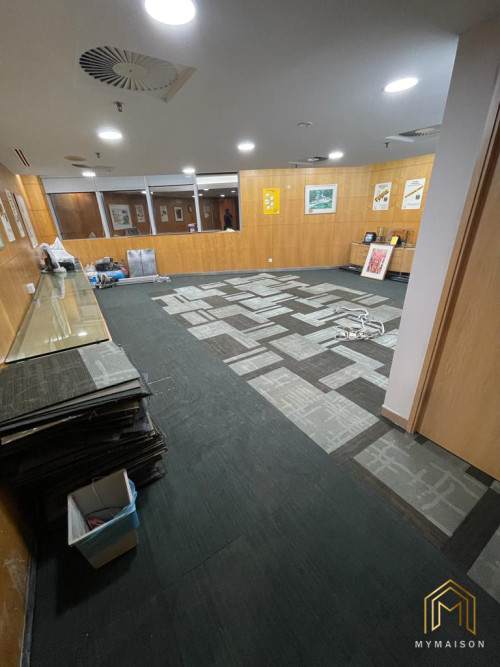 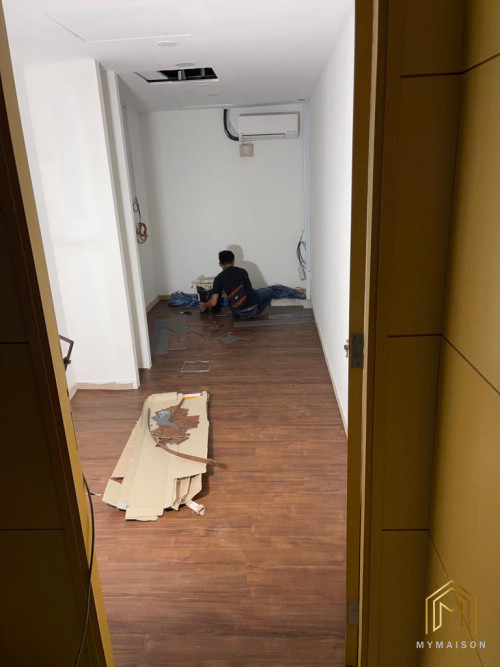 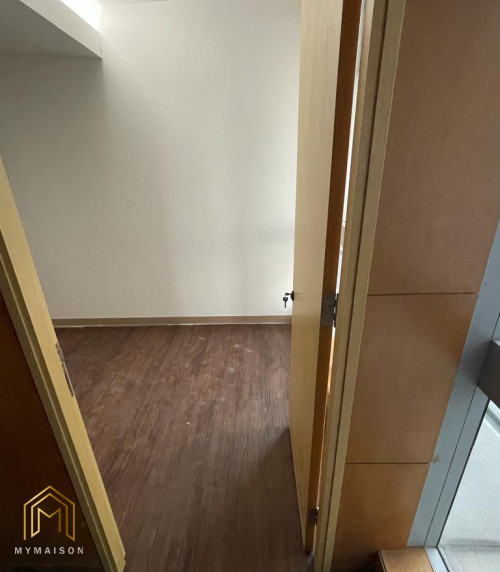 |
|
|
|
|
|
 Jun 20 2023, 11:16 PM Jun 20 2023, 11:16 PM
Show posts by this member only | IPv6 | Post
#327
|
  
Junior Member
319 posts Joined: Jun 2018 |
#wallpanelling #workinprogress #renovationproject #contractors 𝐓𝐫𝐚𝐧𝐬𝐩𝐨𝐫𝐭𝐚𝐭𝐢𝐨𝐧 𝐨𝐟 𝐌𝐚𝐭𝐞𝐫𝐢𝐚𝐥 & 𝐈𝐧𝐬𝐭𝐚𝐥𝐥𝐚𝐭𝐢𝐨𝐧 𝐖𝐨𝐫𝐤 We love to share the way we work at site with our audience, to let the public knows more about this industry. These are some of the photos taken while we are transporting the materials to site. We inspect the material for damage upon arrival and store them in a flat and unobstructed area. 🫡 While installing the wall panel, we take note on the vertical and horizontal alignment. Level ruler and laser level will serve as our guidance along the installation process. As you can see, the entire process is quite straightforward. However, it requires a lot of patience to achieve consistency and great workmanship. The wall panel can be installed directly to the plasterboard panel which serve as the backing. All of the above works will need a lot of manpower. From the selection of nice wall panel design to installation, it is definitely time consuming. However, our team made it! 🤩 MyMaison 官网 :https://mymaison.com.my 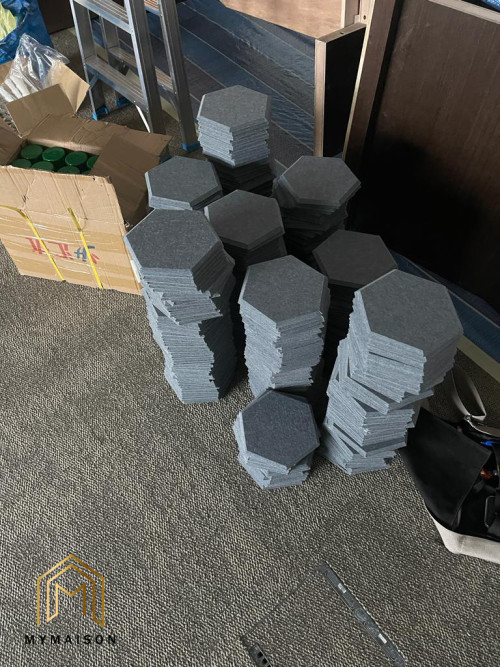 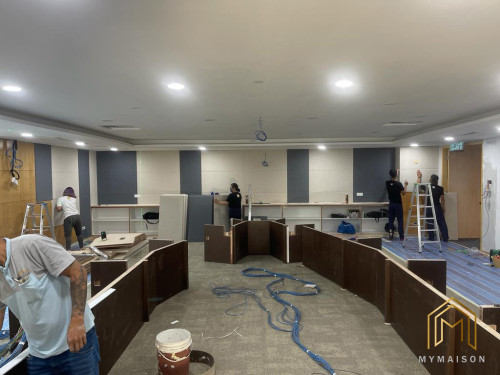 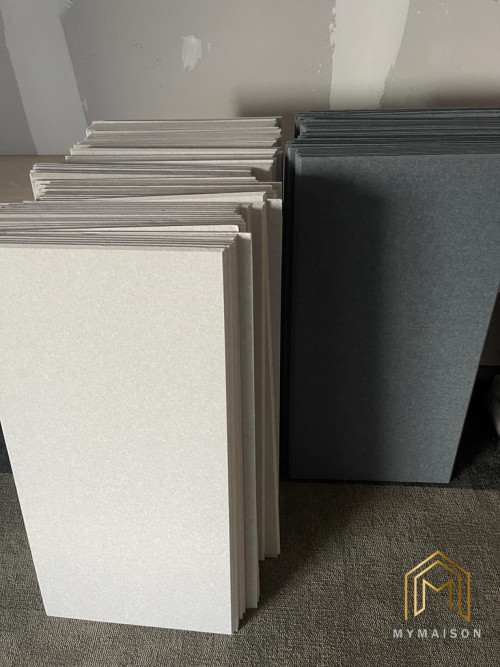 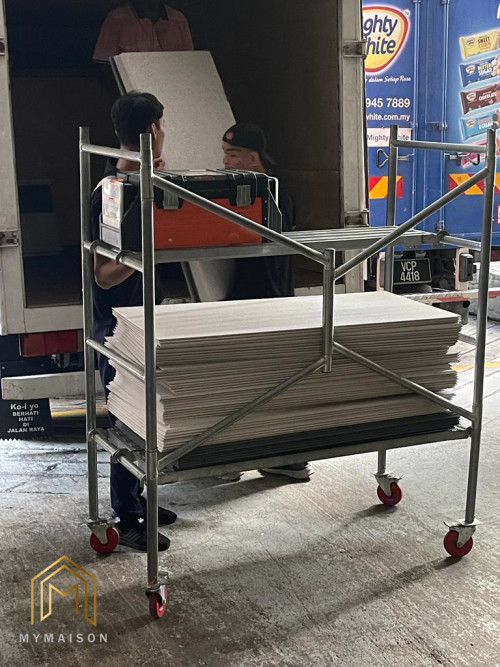 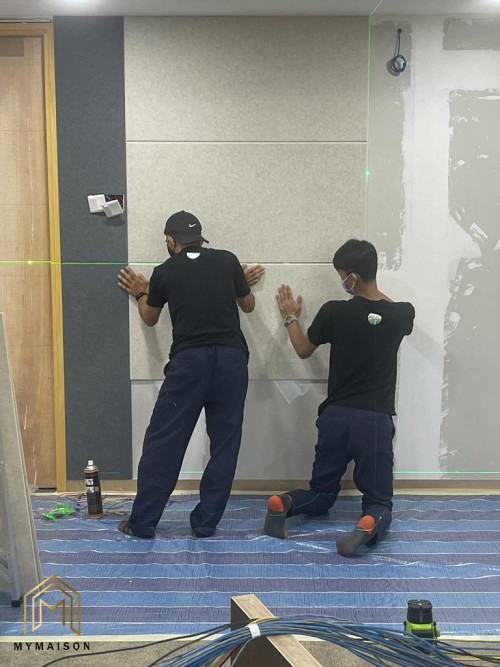 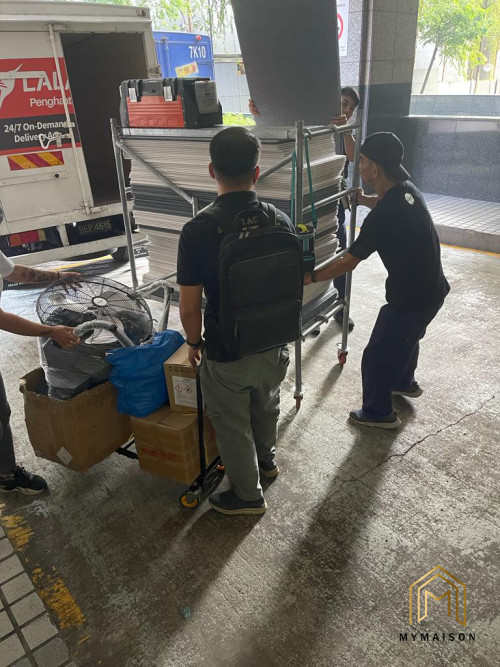  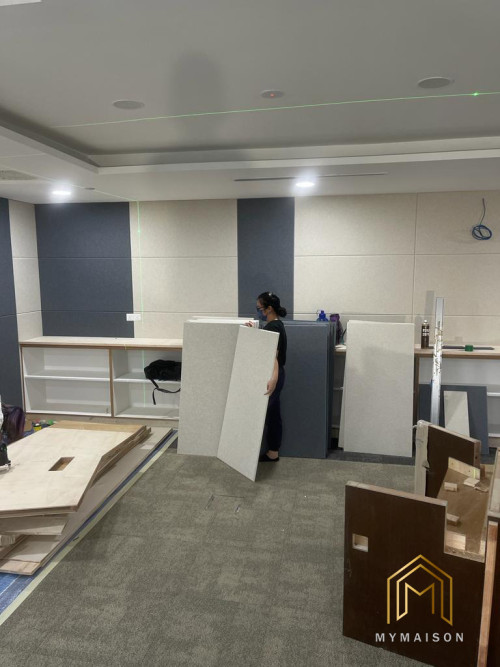 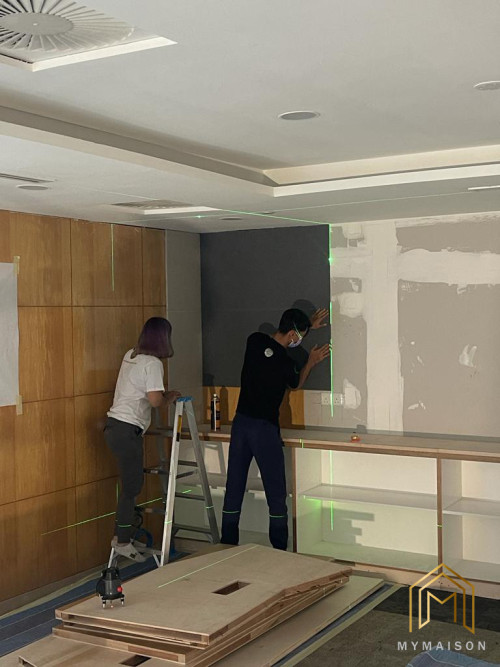 thinkgoodpositive liked this post
|
|
|
 Jun 24 2023, 11:46 PM Jun 24 2023, 11:46 PM
Show posts by this member only | IPv6 | Post
#328
|
  
Junior Member
319 posts Joined: Jun 2018 |
#workingtable #workinprogress #renovationproject #contractors
Throughout a few weeks of hard work, our team almost completed the entire project. Its time to move in the meeting table carpentry work and other furniture. We customise the table by cutting a hole on the blockboard core that comes with plywood backing. This creates a passageway for electrical wiring to pass through. The table socket will then be locked at this location if there is any needs of electricity in future. 🤩 You can see that our project is coming to an end soon with LED downlight being fixed in position, covering for AC and wall panelling being installed perfectly. The central air-conditioning system, projector with its system, sockets for wall hanging television are checked and ensure their functionality. Fire-fighting system appliances are also provided in the building. 🫡 Hope you like the site progress photos shared with you from Day 1. Stay tuned for our project final completion photos in the next posting. Looking for professional design and build team in Klang Valley, drop us a message via contacts below! ✌🏻✌🏻 MyMaison 官网 :https://mymaison.com.my 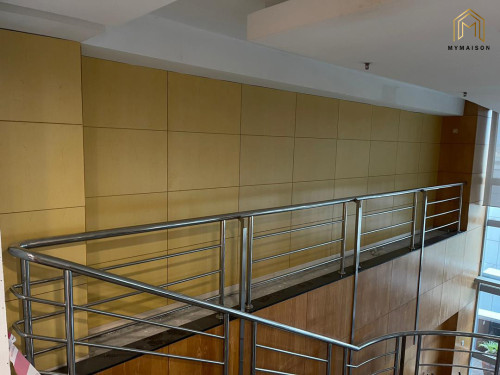 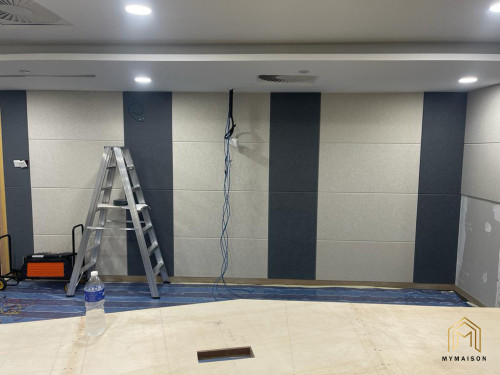  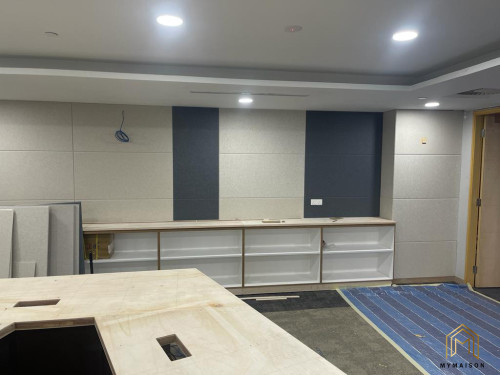 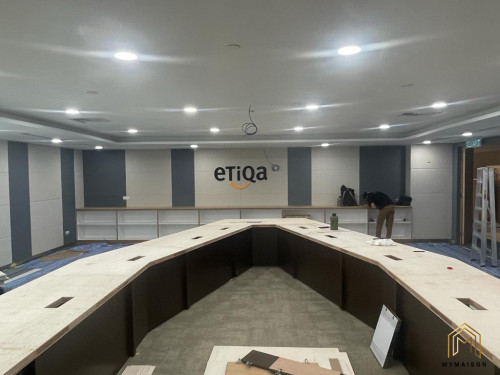  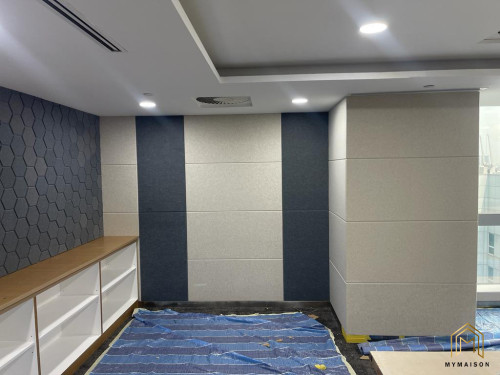 |
|
|
 Jul 1 2023, 11:51 PM Jul 1 2023, 11:51 PM
Show posts by this member only | IPv6 | Post
#329
|
  
Junior Member
319 posts Joined: Jun 2018 |
#Sitephoto #Renovation #Contractor Completion of Works & Handover Process Here we go!! With the final completion of this renovation project, it marks another achievement for My Maison. From the meeting room to the common corridor and even the pantry, the design and construction work really represent the efficiency and practicality of design. Let me give you a brief recap on this project. Detailing such as round edges at meeting table are more user friendly. Application of carpet tile also enhance the functionality and cost efficiency. Provision of M&E items such as sprinkler, smoke detector also shows the complexity of design. Simple yet elegant ceiling works with sufficient lighting system. Good workmanship quality for the pantry with the usage of glass **** wall as back panel. Neat and tidy cutting edges for quartz stone installation. All of these works definitely require a great team effort!! Hope you like the design and don’t forget to give us a like if you like our works! 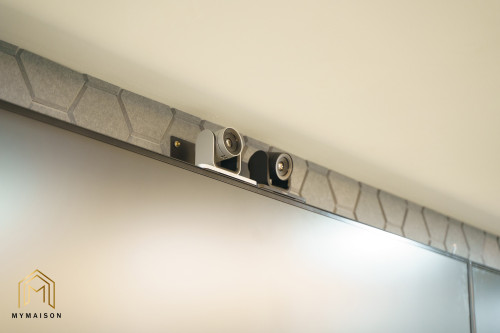 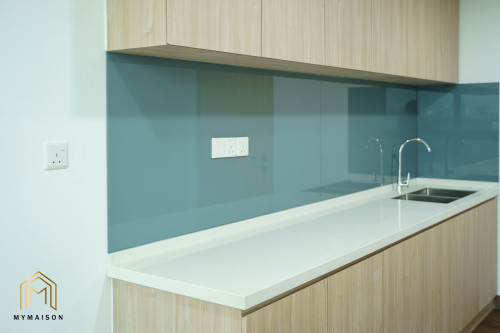 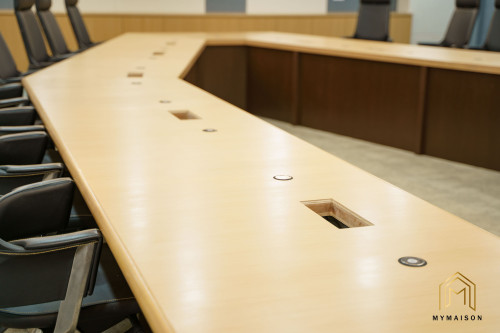 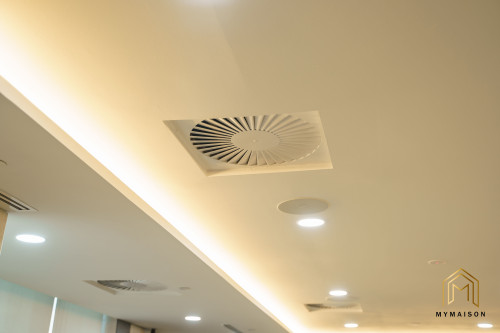 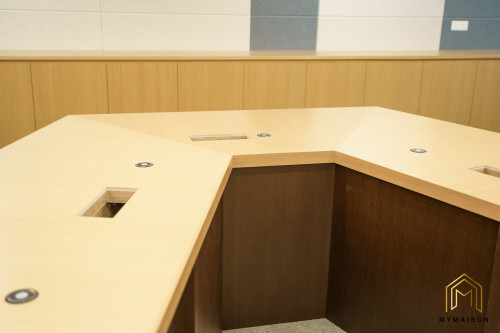 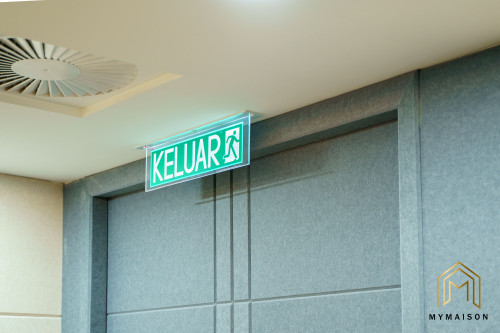 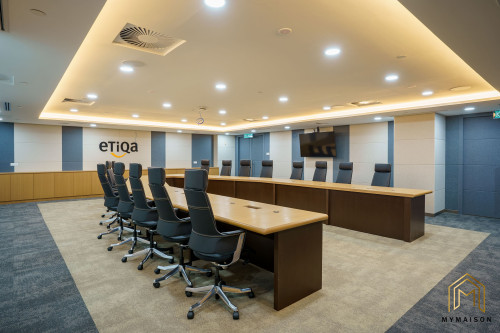 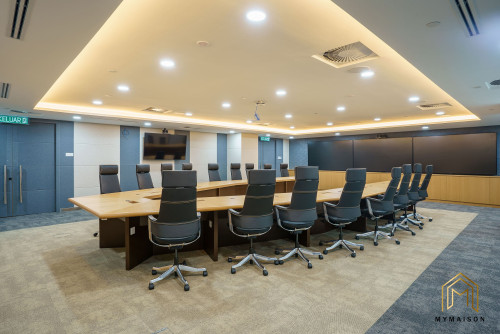 thinkgoodpositive liked this post
|
|
|
 Jul 1 2023, 11:51 PM Jul 1 2023, 11:51 PM
Show posts by this member only | IPv6 | Post
#330
|
  
Junior Member
319 posts Joined: Jun 2018 |
thinkgoodpositive liked this post
|
|
|
 Jul 9 2023, 11:33 PM Jul 9 2023, 11:33 PM
Show posts by this member only | IPv6 | Post
#331
|
  
Junior Member
319 posts Joined: Jun 2018 |
#Sitephoto #Scaffolding #Contractor
Work In Progress - Scaffolding Building construction is not as easy as what we thought of. Every trade of works that we done has to come along with a lot of preparation works starting from building materials delivery, storage, site logistic, site safety, resources planning and management. 🤩🤩 Scaffolding work is so important in creating a stable working platform for our workers to work at height. For your information, there is a need to get an approval for scaffolding design. The assembly of basic part of scaffolding requires time and skills. You are not only paying for the design services, but also the labour services and our professionalism. We always appreciate the effort from our team, and I hope you too! 🫡🫡 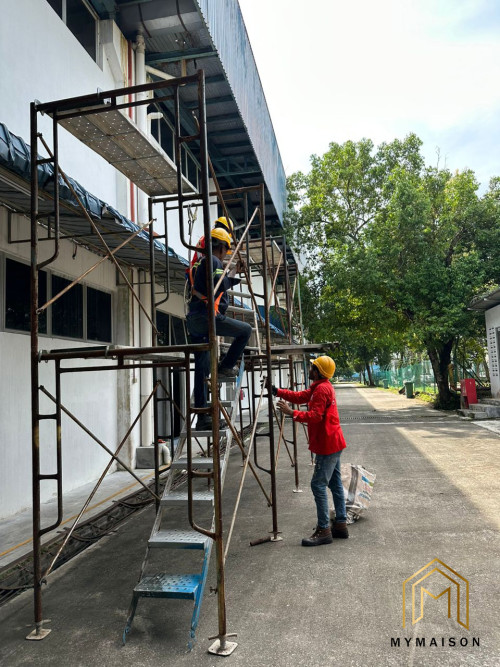 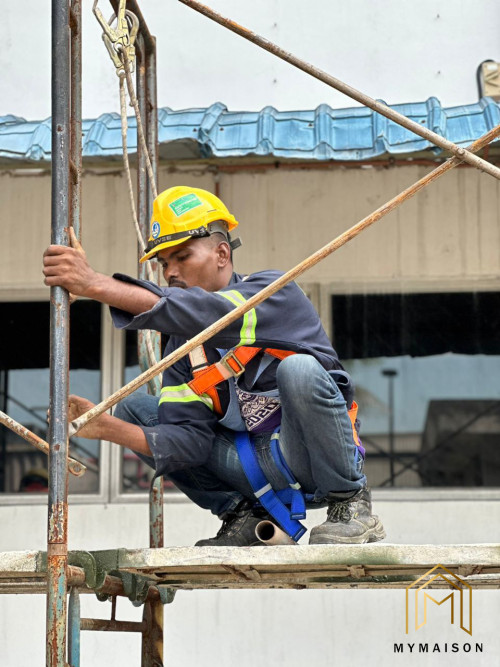 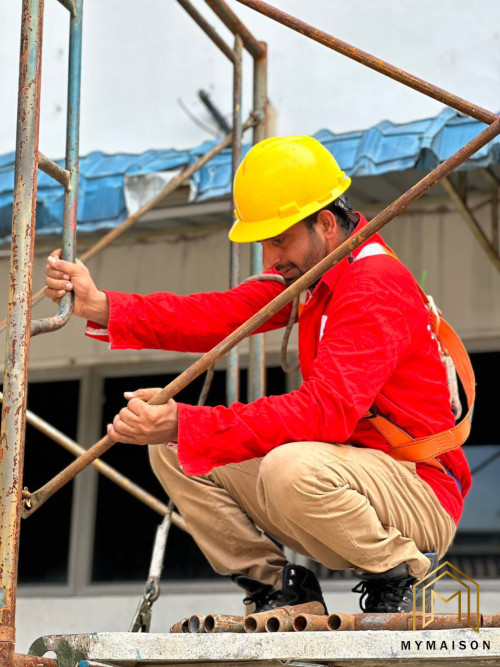     |
|
|
 Jul 10 2023, 02:19 PM Jul 10 2023, 02:19 PM
|
   
Junior Member
622 posts Joined: Sep 2011 |
Hi, Can someone share how ID normally charged for home renovation ? Do they charged a fee for coming up with the design or do they apply some fancy calculation ? I am planning to renovate a DSL house.
This post has been edited by LDP: Jul 10 2023, 02:20 PM |
|
|
 Jul 15 2023, 10:44 PM Jul 15 2023, 10:44 PM
Show posts by this member only | IPv6 | Post
#333
|
  
Junior Member
319 posts Joined: Jun 2018 |
QUOTE(LDP @ Jul 10 2023, 03:19 PM) Hi, Can someone share how ID normally charged for home renovation ? Do they charged a fee for coming up with the design or do they apply some fancy calculation ? I am planning to renovate a DSL house. Hi there. The charges vary depending on whether you are only paying for their ''3D design services'' only or you pay for "design and build service", whereby they will monitor the entire renovation progress and ensure that the contractors work and build based on their design proposal. If you are hiring ID, they have their own contractors. Same goes to if you are looking for a design & build company, they might have their own in-house designer, or outsource to other ID as well. Hope this answer ur question! |
|
|
|
|
|
 Jul 15 2023, 10:45 PM Jul 15 2023, 10:45 PM
Show posts by this member only | IPv6 | Post
#334
|
  
Junior Member
319 posts Joined: Jun 2018 |
#SitePhoto #steelroofing #contractor
𝐖𝐡𝐚𝐭 𝐲𝐨𝐮 𝐧𝐞𝐞𝐝 𝐭𝐨 𝐤𝐧𝐨𝐰 𝐚𝐛𝐨𝐮𝐭 𝐲𝐨𝐮𝐫 𝐨𝐰𝐧 𝐫𝐨𝐨𝐟𝐢𝐧𝐠 𝐬𝐲𝐬𝐭𝐞𝐦? My Maison Team is not only specializing in interior building renovation but we also provide services for building exterior. For today’s session, I believe that this is a great topic to share as not all of you have the opportunity to see what is inside your roofing system. What are the important elements in a new roofing system and what are the detailing we need to pay extra attention.🤩🤩 Metal roofing system must pass a series of performance test such as great wind uplifting resistance, rainwater runoff capacity and achieve good spanning capacity. In terms of material, it should have superior corrosion resistance as it exposed to hot weather. The colour-layered on steel roofing should be able to give long terms warranty and with high colour fading resistance. Thus, always check with your supplier. As you can see in the progress photo, there are a few elements which must be integrated together in the system. Firstly, with all of the structural support system being weld and bolted in place, we can then fix in the purlin with standard spacing requirement. Next, fix the wire mesh to the structure before applying the double-sided aluminium foil over the wire mesh. This is important as it reflects and reduce the solar heat from sun. Rockwool insulation is then inserted. It furthers eliminate the heat to the building interior. It could also perform noise reduction caused by rain or wind action. This is why you feel cool and comfortable inside. Gutter size is important as it somehow affect the ability of rainwater runoff. Specialist shall be able to advise on the efficiency of entire roofing system. This involves the gutter size, the rainfall intensity, the roof dimension, the catchment area with slope, the catchment area per downpipe, the number and location of downpipe, the size etc. Contractor has to work together with specialist in order to get the most suitable product for client. As a reliable builder, we also need to take note on the roofing overlapped parts, roof ridge and end whereby there are possibilities of water seepage. Proper installation of roof flashing, waterproof at joint area, weatherseal silicone sealant are all the important factors to take note during installation.🫡🫡 Hope you like the sharing today! MyMaison 官网 :https://mymaison.com.my 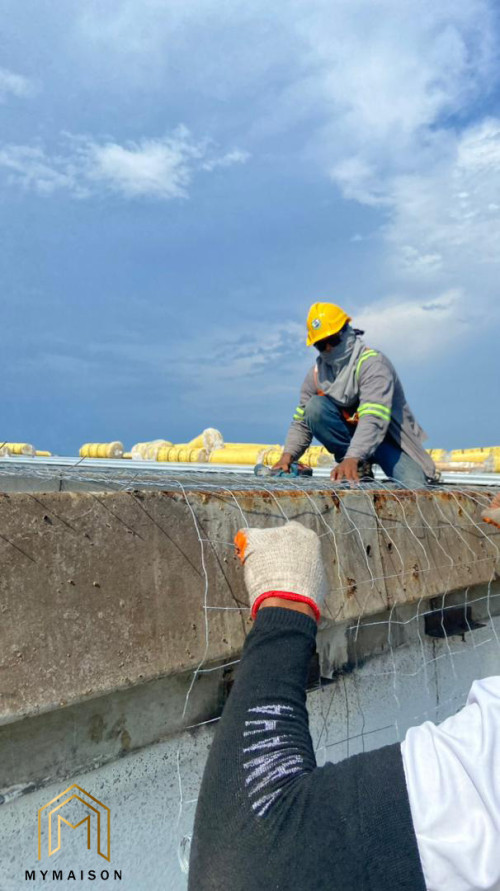 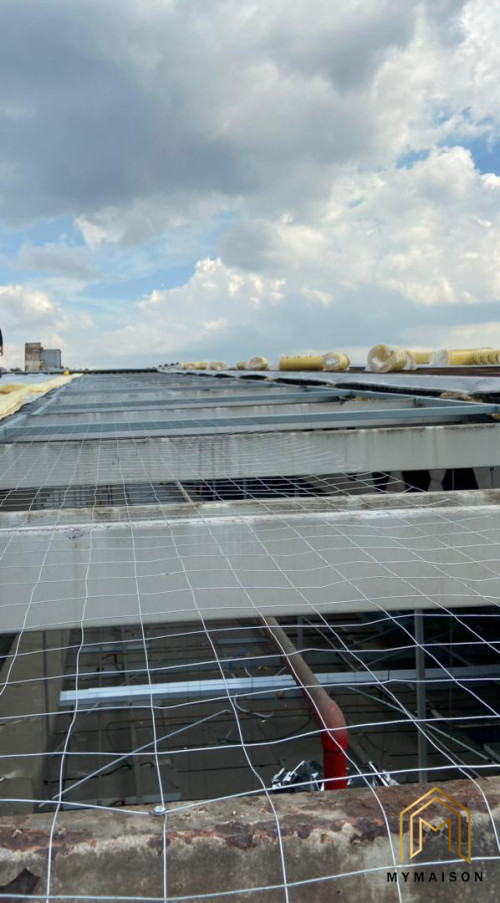  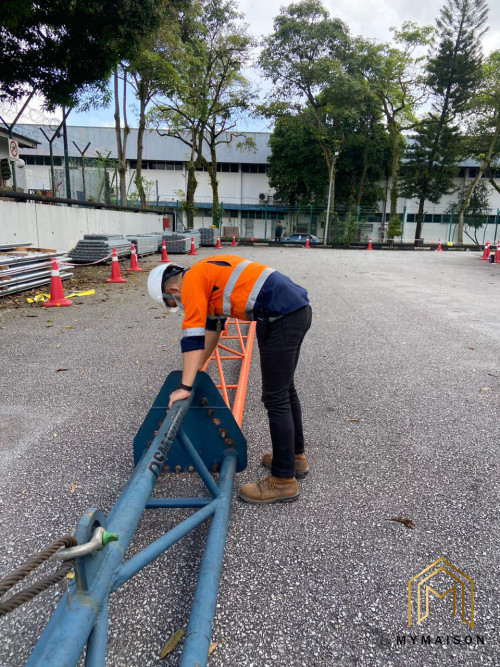  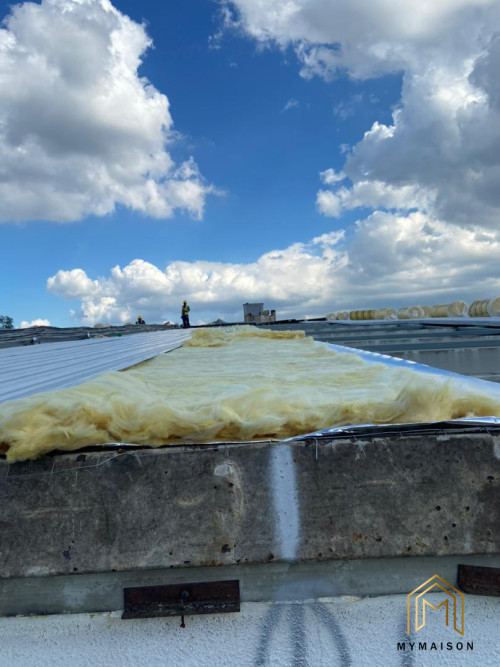 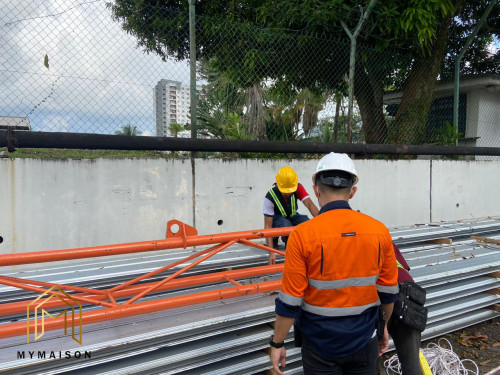 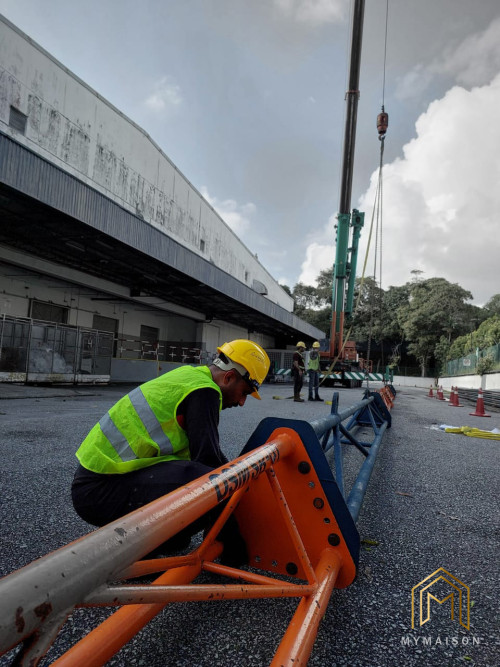  |
|
|
 Jul 16 2023, 11:21 PM Jul 16 2023, 11:21 PM
Show posts by this member only | IPv6 | Post
#335
|
  
Junior Member
319 posts Joined: Jun 2018 |
#SiteHoarding #ConstructionDebris #Contractor
Site Preparation Wohoo!! Welcome back to our sharing session again! Since our last refurbishment project in Bangsar, here comes another reinstatement work for Maybank at Technology Park, Kuala Lumpur. As usual, before any construction work starts off, demolishment of old and dilapidated design is necessary. The team is transporting the construction debris out of the area. We always concern about the site logistic and preparation work. This is because it can eventually affect the flow of works on site. Furthermore, we always try to minimise the complaints from the neighbourhood. It is always the priority to take care of the cleanliness of the surrounding in order to keep the place safe for our workers. Thus, hoarding is erected on site. Passageway is protected with canvas sheet and additional plywood sheet on top. We tape the area and also provide signage to notify the outsiders. Site safety officer plays an important role in this scenario as he will be leading the team throughout the entire project! Stay tuned for more updates on this project. MyMaison 官网 :https://mymaison.com.my  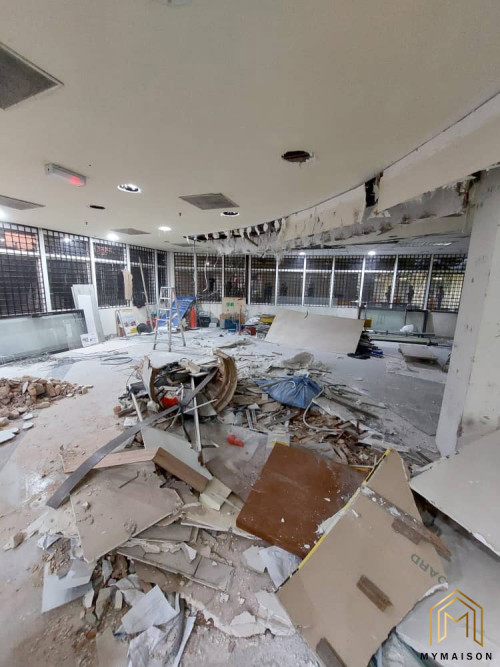 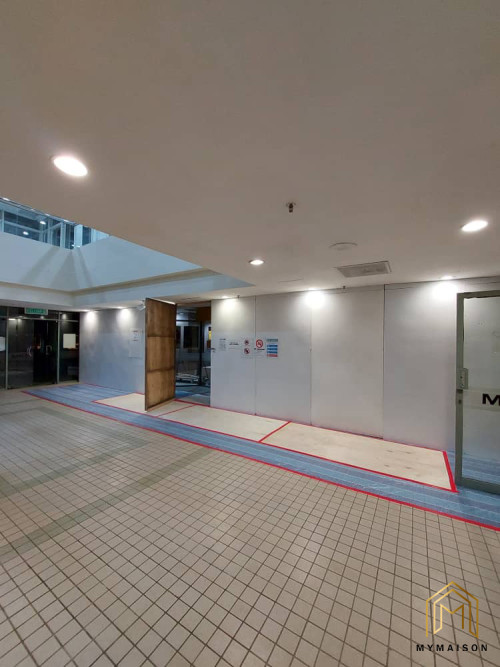 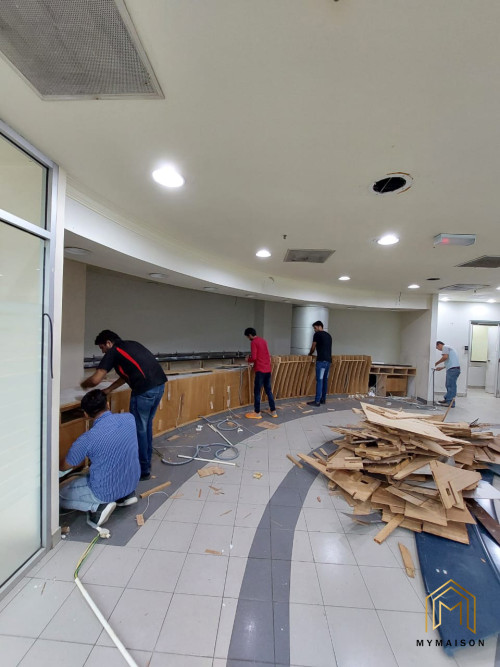 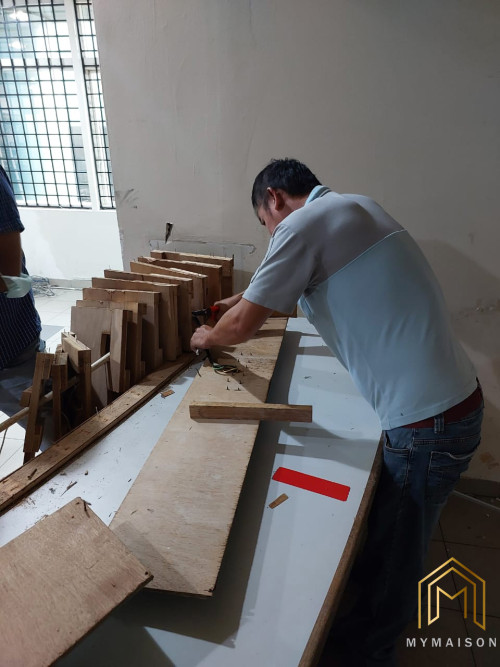 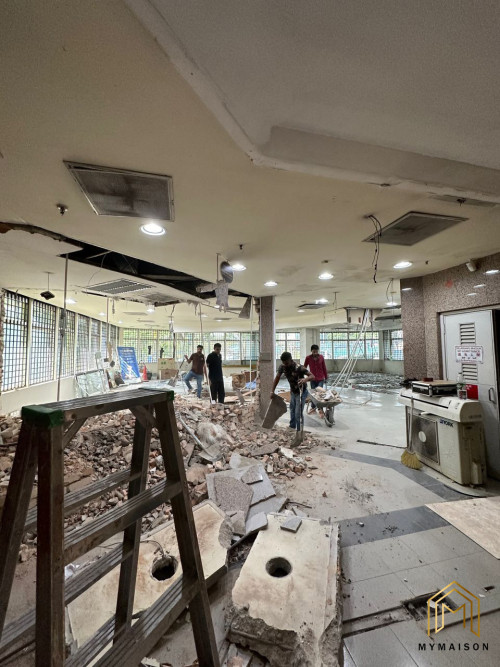 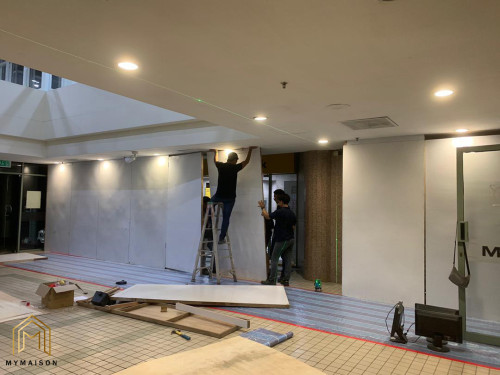 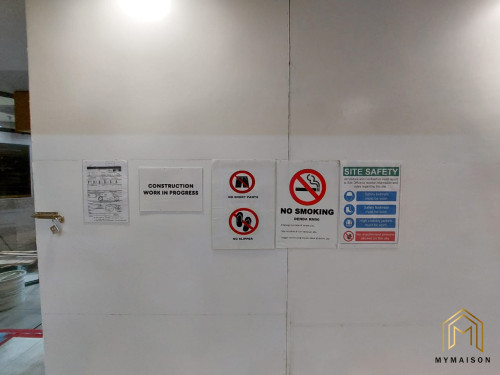 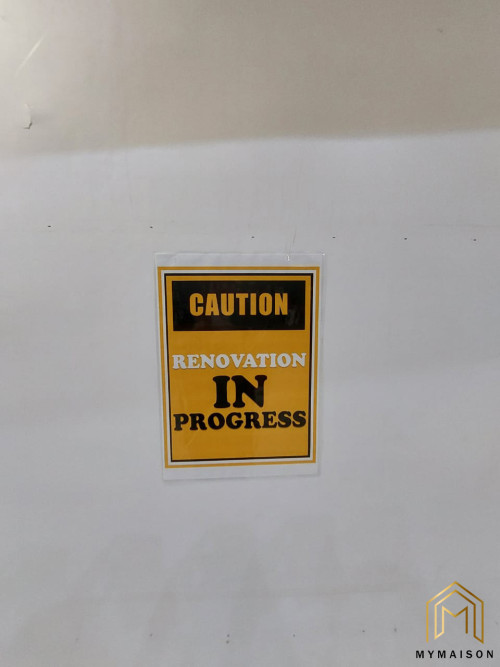 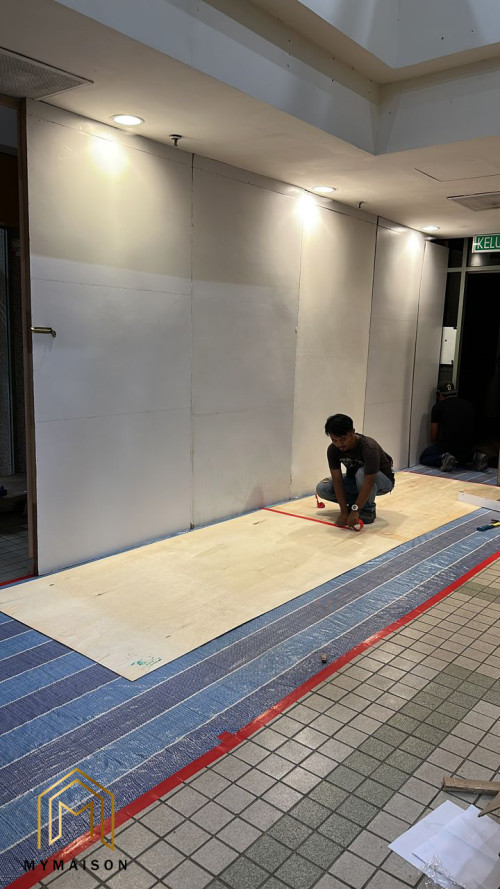 |
|
|
 Aug 5 2023, 11:58 PM Aug 5 2023, 11:58 PM
Show posts by this member only | IPv6 | Post
#336
|
  
Junior Member
319 posts Joined: Jun 2018 |
#factory #structuralsteel #constructionlife #contractor
𝐂𝐨𝐧𝐬𝐭𝐫𝐮𝐜𝐭𝐢𝐨𝐧 𝐨𝐟 𝐈𝐧𝐭𝐞𝐫𝐦𝐞𝐝𝐢𝐚𝐭𝐞 𝐅𝐥𝐨𝐨𝐫 Hey everyone, let’s have a look on our recent project, an interior space planning & construction for a factory at Bukit Serdang. In today’s sharing, let’s look at how we utilize the high floor to soffit area and design an intermediate floor in between. After considering what is the intended ceiling height for the ground floor, we have to ensure that the head room space is sufficient for the first floor as well. We proceed the works by constructing the structural mainframe and platform using steel members. For a rapid construction work such as this, steel work is the best choice of material selection. We can easily weld the steel member together or even using bolt and nut method to secure them to floor. Steel can span in metres. It is strong, durable and can speed up the construction work. Since we are not exposing mild steel hollow section as part of our “design”, we can just provide a simple paint coating for the steel, preventing them from corrosion. They will then be covered up with plasterboard later on. Don’t worry as we are a professional team, we ensure that all steel works being used will not under or over-designed, to meet the cost but at the same time ensure the stability. Stay tuned on our next sharing. We will keep you up to date from time to time. MyMaison 官网 :https://mymaison.com.my 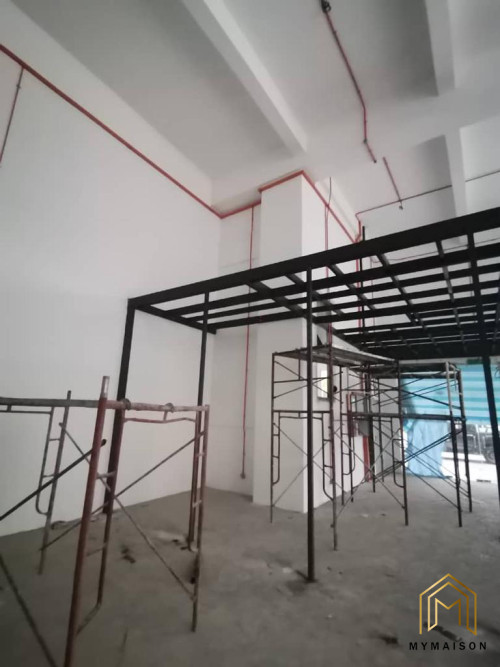 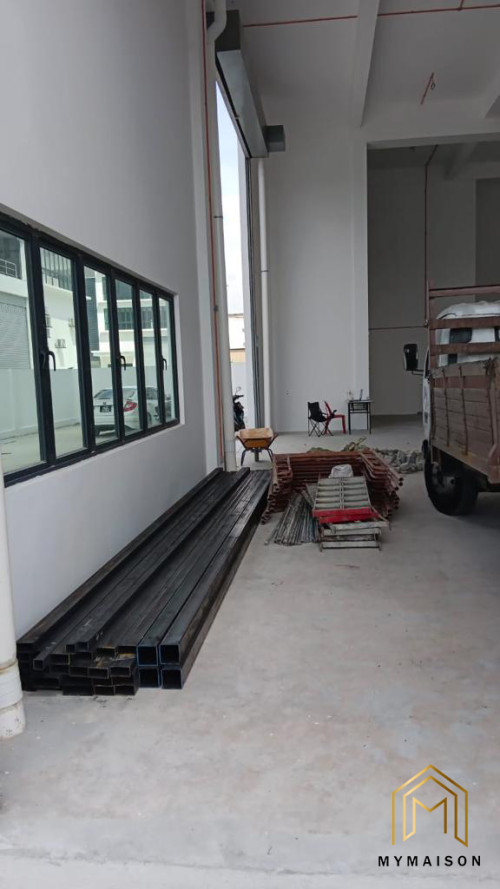 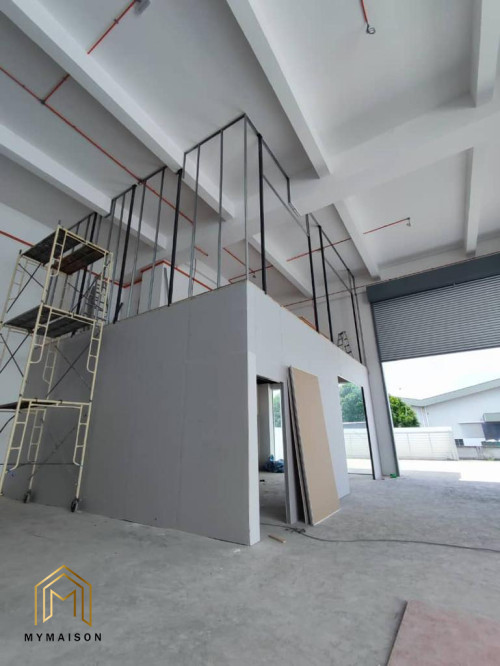 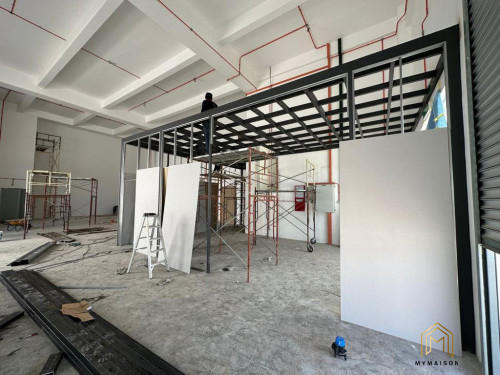 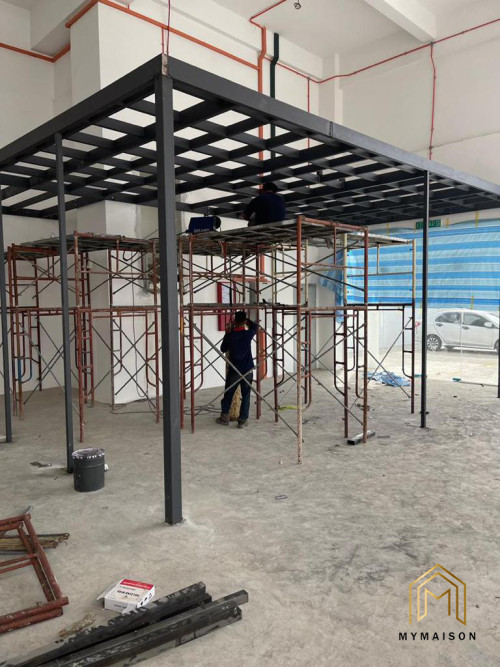 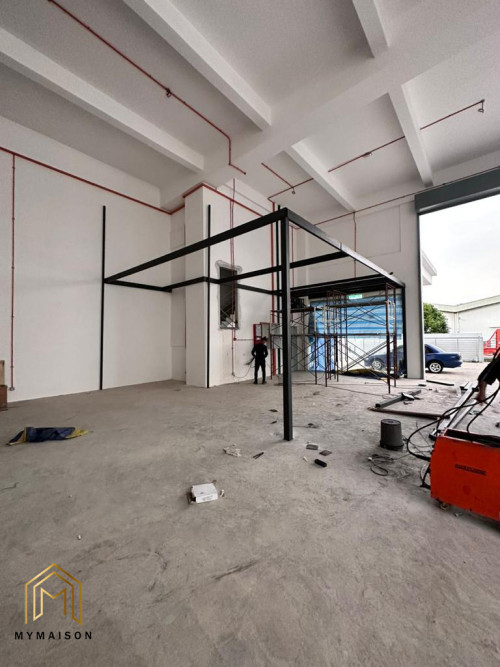 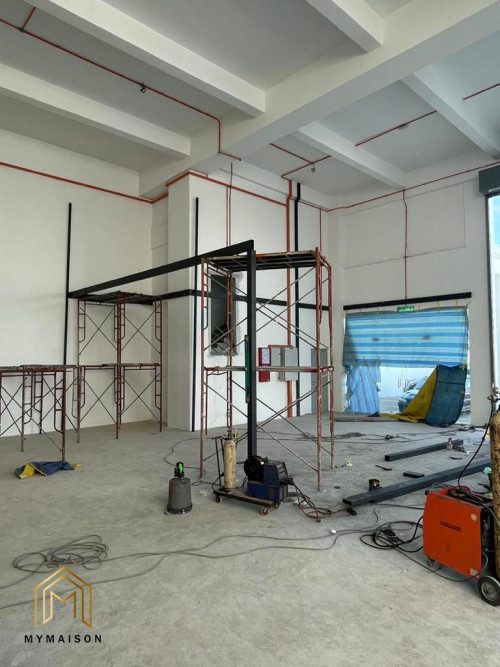  |
|
|
 Aug 8 2023, 01:19 AM Aug 8 2023, 01:19 AM
Show posts by this member only | IPv6 | Post
#337
|
  
Junior Member
319 posts Joined: Jun 2018 |
#factory #renovationproject #construction #contractor
𝐂𝐨𝐧𝐬𝐭𝐫𝐮𝐜𝐭𝐢𝐨𝐧 𝐨𝐟 𝐒𝐭𝐞𝐩𝐬 𝐟𝐫𝐨𝐦 𝐆𝐫𝐨𝐮𝐧𝐝 𝐋𝐞𝐯𝐞𝐥 𝐭𝐨 𝐅𝐥𝐨𝐨𝐫 𝐀𝐛𝐨𝐯𝐞 With all the structural framing done, its time to deal with the passageway and connectivity of users around the space. We use plywood, the easiest and the most efficient way to form up the platform. Look at how serious our team is, we measure, mark, cut and nail to plywood so that they can be nicely fit to the steel members. One thing to share with you about the design requirement. An access way or staircase should have their minimum width to ensure ergonomic, comfortability while using and safety of users during emergency escape. Each of the steps should have a minimum 255mm depth of “tread” and maximum 180mm of riser steps. There should also a need to have “landing” in between the flight of staircase. At the ground floor, you can also see that the lighting conduits are in progress, while the other team member is patching up the “cut” areas on floor with cement. Everyone is working hard to serve the best quality of works to the client. Are you excited with our next sharing, then don’t forget to stay tuned on our next post sharing! MyMaison 官网 :https://mymaison.com.my    |
|
|
 Aug 20 2023, 06:06 PM Aug 20 2023, 06:06 PM
Show posts by this member only | IPv6 | Post
#338
|
  
Junior Member
319 posts Joined: Jun 2018 |
#factory #lightweightboard #constructionsite #contractor
𝐋𝐢𝐠𝐡𝐭𝐰𝐞𝐢𝐠𝐡𝐭 𝐂𝐨𝐧𝐬𝐭𝐫𝐮𝐜𝐭𝐢𝐨𝐧 𝐌𝐚𝐭𝐞𝐫𝐢𝐚𝐥 I believed that for you who followed us since day 1, you had a basic concept on how we work with plasterboard material. We also shared about how we start the work from erecting the frames all the way to finishing work before. I would say that this is a very efficient way to partition the space as it is lightweight, super easy to install, and thus it speeds up the construction process. As compared to erecting a brick wall where the workers would need to prepare the cement mortar, the stiffener and more, using plasterboard allow us to have better working environment. With all the opening size provided, we can then secure the glass profile section to the partition on all sides. This glass profile section will serve as a catchment area for the glass to be inserted and placed in position. Setting block will be placed below the glass to minimize the uneven surfaces and absorb vibrations. For the installation of frameless glass swing door, we would need to install the floor spring as well to assist in the opening and closing of glass door. For a public space working area like this, it is necessary to provide at least safety glass for the glazing designed. Do not try to cut cost on unnecessary spending as if any accident happens, the loss/insurance you need to pay off can be even more. I hope you get to learn something today. MyMaison 官网 :https://mymaison.com.my 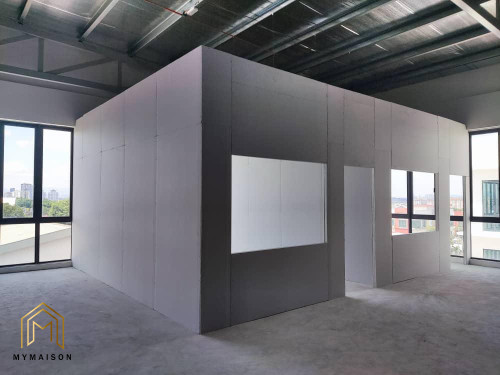 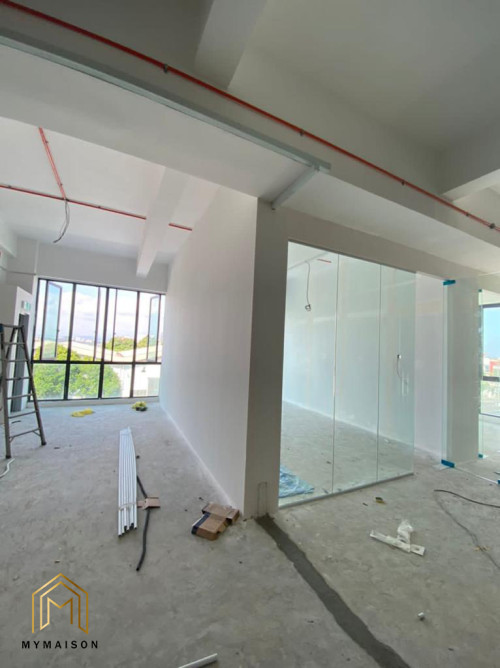 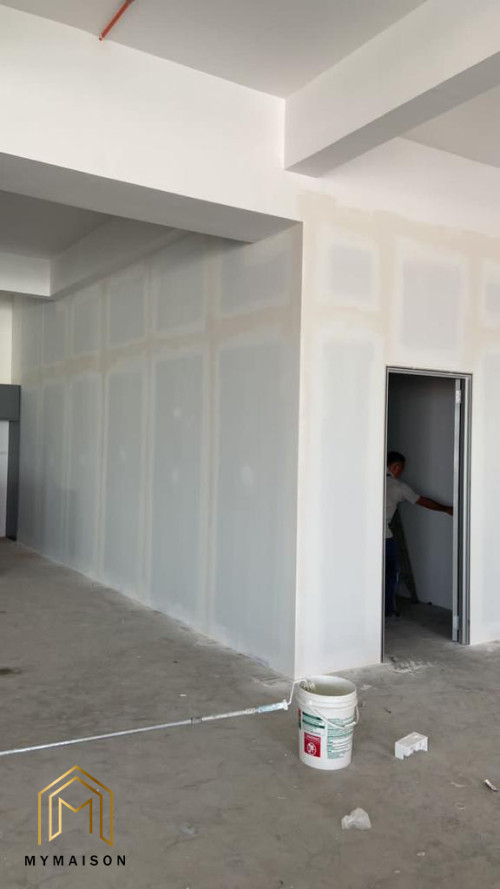  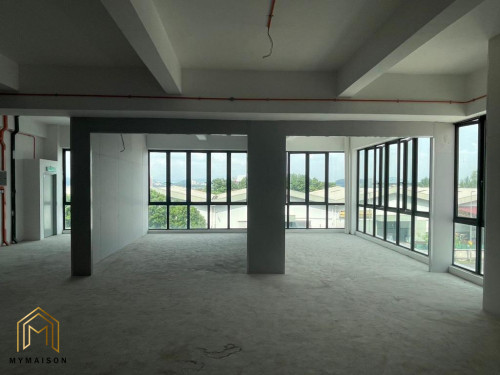 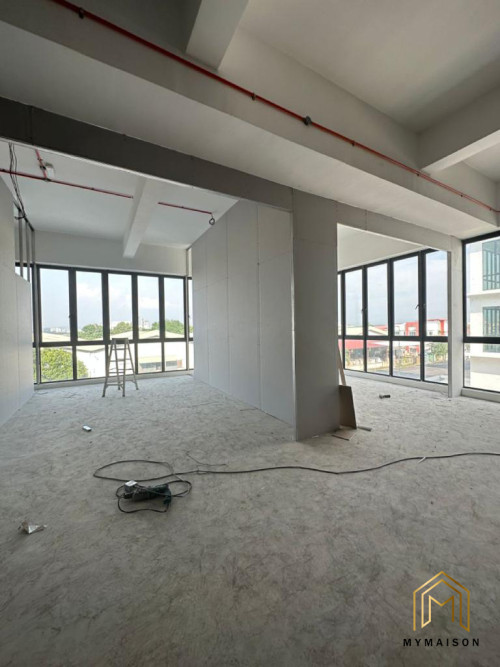 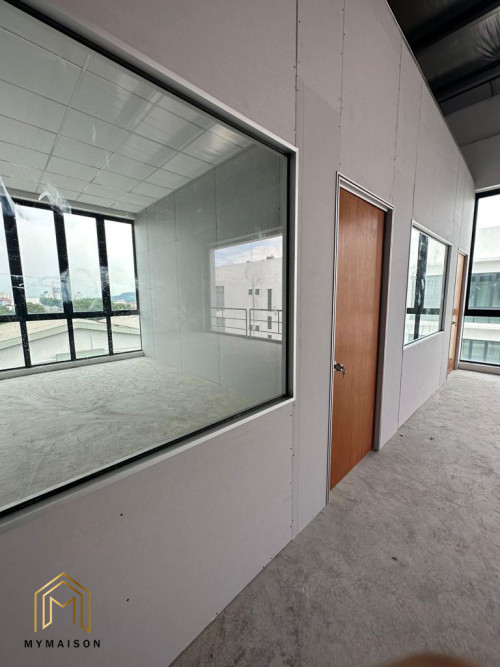 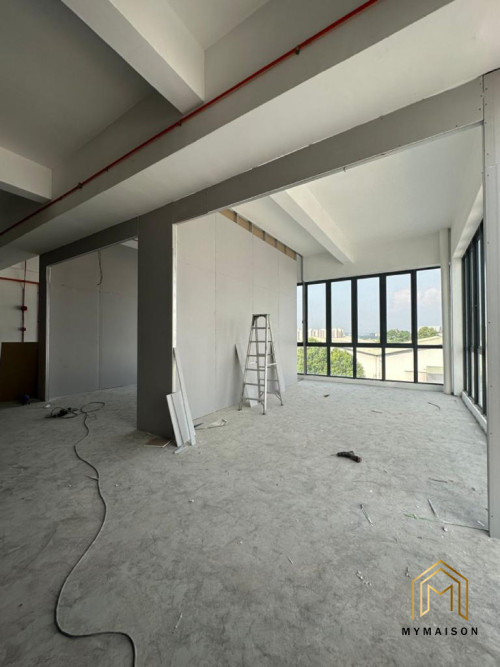 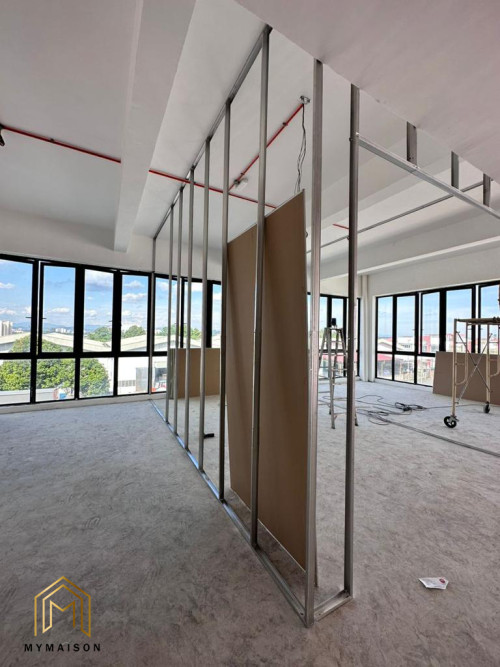 |
|
|
 Aug 20 2023, 06:07 PM Aug 20 2023, 06:07 PM
Show posts by this member only | IPv6 | Post
#339
|
  
Junior Member
319 posts Joined: Jun 2018 |
|
|
|
 Aug 25 2023, 01:36 AM Aug 25 2023, 01:36 AM
Show posts by this member only | IPv6 | Post
#340
|
  
Junior Member
319 posts Joined: Jun 2018 |
#factory #ceilingworks #construction #contractor
𝐂𝐞𝐢𝐥𝐢𝐧𝐠 𝐖𝐨𝐫𝐤𝐬 As usual, we all knows that there are a lot of different systems provided for a ceiling. It can be a concealed frame types or even exposed grid ceiling tee system. Ceiling supporting system can be varies in terms of their strength if the ceiling drop is below or exceed 1.5m. Ceiling board types used can differ from dry area to exposed or even wet area usage. There are so many brands we can source from the market. As a user, try to select the brand that suit to your budget parameter. Do you know that there is actually a ceiling pull out test performed by the company? This is to check and ensure that the products or services provided by them if safe and can withstand the load. While setting up the ceiling system, contractor would normally fix the ceiling height measured from floor. Mark the position for fixing the suspension hanger rod and install the wall perimeter trimming. Ensure that the ceiling height is sufficient to enclose the M&E ducting above. I believe that from the site photos shared with you today, it will benefit for those who are not from construction industry. We provide a platform for you to view something new. We should keep observing and learning from day to day, but the most important is to get yourself aware and search for a reliable service provider. I hope you get to learn something today. Looking for professional design and build team in Klang Valley, then drop us a message via contacts below! 😉😉 MyMaison 官网 :https://mymaison.com.my  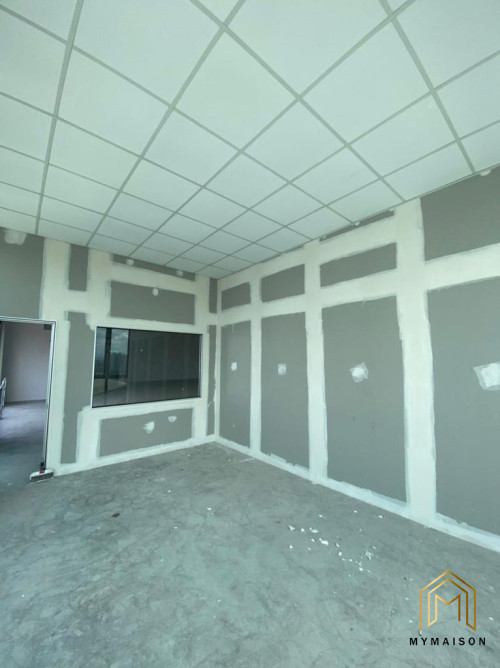  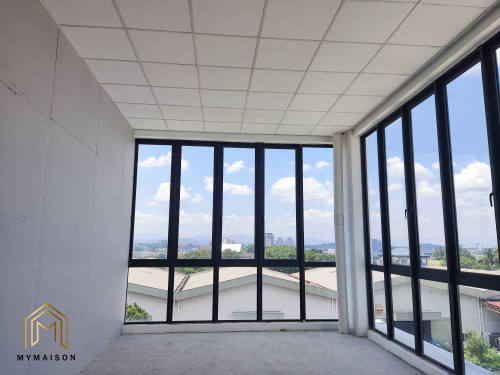 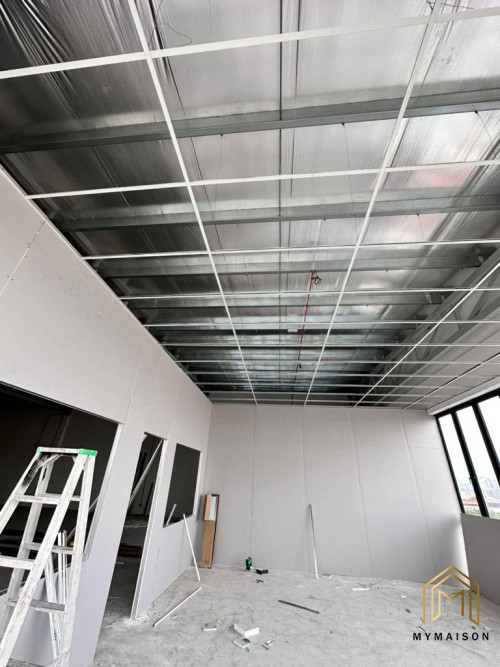 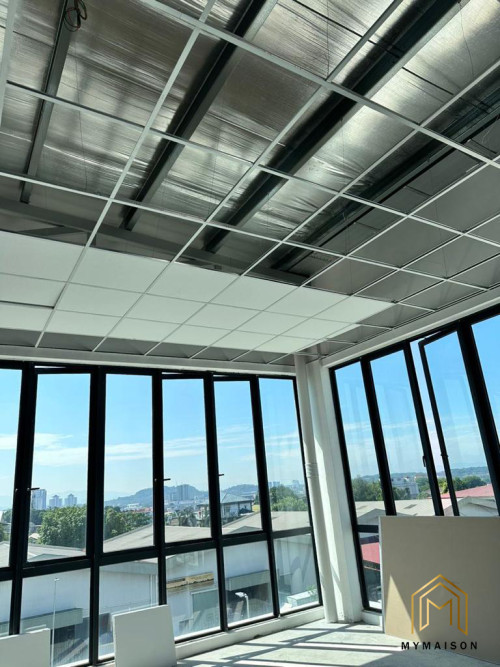 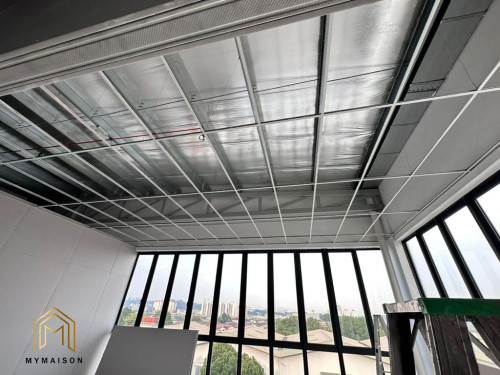 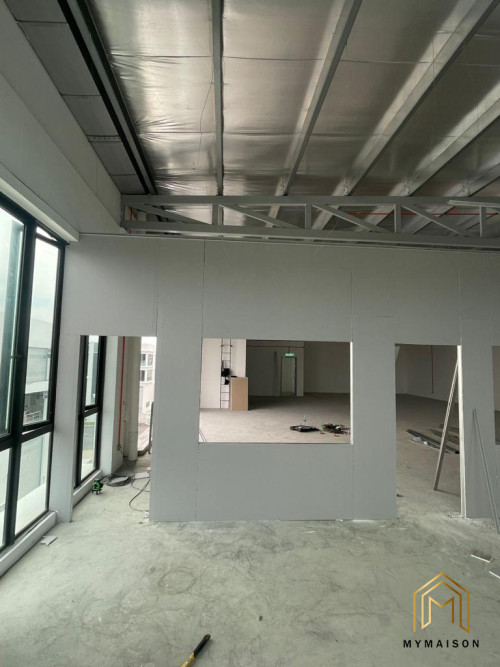 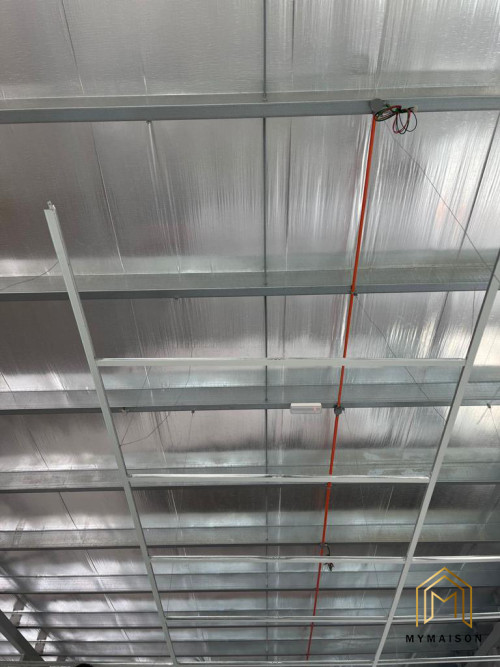 |
| Change to: |  0.0365sec 0.0365sec
 0.58 0.58
 6 queries 6 queries
 GZIP Disabled GZIP Disabled
Time is now: 29th November 2025 - 02:04 AM |