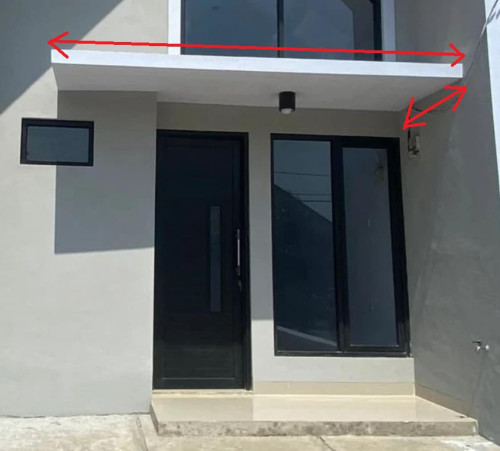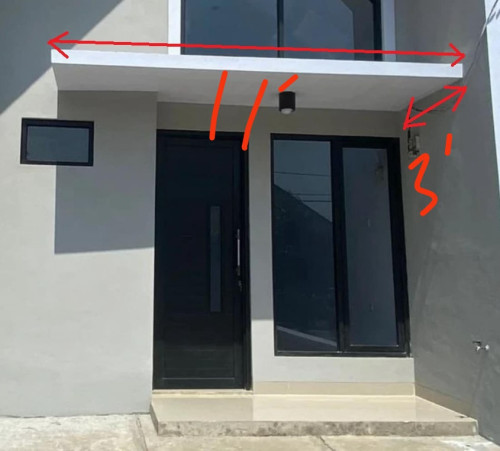any nice examples of adding screen divider between main door entrance and TV cabinet??
Extension, Wet Works and ID, Discussion for Wet Works and ID works
Extension, Wet Works and ID, Discussion for Wet Works and ID works
|
|
 Sep 3 2024, 07:21 PM Sep 3 2024, 07:21 PM
Show posts by this member only | IPv6 | Post
#621
|

Junior Member
35 posts Joined: Sep 2022 |
any nice examples of adding screen divider between main door entrance and TV cabinet??
|
|
|
|
|
|
 Sep 4 2024, 01:17 PM Sep 4 2024, 01:17 PM
Show posts by this member only | IPv6 | Post
#622
|
  
Junior Member
451 posts Joined: Apr 2016 |
|
|
|
 Sep 6 2024, 09:29 PM Sep 6 2024, 09:29 PM
Show posts by this member only | IPv6 | Post
#623
|

Junior Member
35 posts Joined: Sep 2022 |
|
|
|
 Sep 8 2024, 10:53 PM Sep 8 2024, 10:53 PM
Show posts by this member only | IPv6 | Post
#624
|
  
Junior Member
451 posts Joined: Apr 2016 |
|
|
|
 Sep 8 2024, 10:58 PM Sep 8 2024, 10:58 PM
Show posts by this member only | IPv6 | Post
#625
|
  
Junior Member
451 posts Joined: Apr 2016 |
|
|
|
 Sep 9 2024, 09:59 PM Sep 9 2024, 09:59 PM
Show posts by this member only | IPv6 | Post
#626
|

Junior Member
35 posts Joined: Sep 2022 |
|
|
|
|
|
|
 Sep 10 2024, 01:55 PM Sep 10 2024, 01:55 PM
|
      
Senior Member
2,292 posts Joined: Jan 2003 |
|
|
|
 Sep 16 2024, 06:40 PM Sep 16 2024, 06:40 PM
Show posts by this member only | IPv6 | Post
#628
|
  
Junior Member
451 posts Joined: Apr 2016 |
|
|
|
 Sep 16 2024, 06:41 PM Sep 16 2024, 06:41 PM
Show posts by this member only | IPv6 | Post
#629
|
  
Junior Member
451 posts Joined: Apr 2016 |
|
|
|
 Sep 16 2024, 06:46 PM Sep 16 2024, 06:46 PM
Show posts by this member only | IPv6 | Post
#630
|
  
Junior Member
451 posts Joined: Apr 2016 |
|
|
|
 Sep 16 2024, 06:46 PM Sep 16 2024, 06:46 PM
Show posts by this member only | IPv6 | Post
#631
|
  
Junior Member
451 posts Joined: Apr 2016 |
Edited
This post has been edited by Darenloh: Sep 16 2024, 06:47 PM |
|
|
 Sep 16 2024, 09:41 PM Sep 16 2024, 09:41 PM
Show posts by this member only | IPv6 | Post
#632
|

Probation
1 posts Joined: Dec 2019 |
|
|
|
 Sep 17 2024, 06:01 AM Sep 17 2024, 06:01 AM
Show posts by this member only | IPv6 | Post
#633
|
  
Junior Member
397 posts Joined: Jan 2003 |
hi, need for a minor renovation to be done soon. do let me know your contact. Thanks.
|
|
|
|
|
|
 Sep 17 2024, 12:55 PM Sep 17 2024, 12:55 PM
|
  
Junior Member
451 posts Joined: Apr 2016 |
|
|
|
 Sep 17 2024, 12:56 PM Sep 17 2024, 12:56 PM
|
  
Junior Member
451 posts Joined: Apr 2016 |
|
|
|
 Sep 17 2024, 12:58 PM Sep 17 2024, 12:58 PM
Show posts by this member only | IPv6 | Post
#636
|
 
Junior Member
84 posts Joined: Mar 2011 |
Remove all the grass and put tiles? Well done Darenloh liked this post
|
|
|
 Sep 17 2024, 04:23 PM Sep 17 2024, 04:23 PM
Show posts by this member only | IPv6 | Post
#637
|
        
All Stars
26,498 posts Joined: Jan 2003 |
|
|
|
 Sep 18 2024, 11:31 AM Sep 18 2024, 11:31 AM
Show posts by this member only | IPv6 | Post
#638
|
  
Junior Member
451 posts Joined: Apr 2016 |
QUOTE(Human Nature @ Sep 17 2024, 04:23 PM) What is the maximum length and width that this concrete canopy roof can be erected safely without a pillar? Thanks   This is the size. Thickness 6" with G25 and above and using Y12 steel bar Human Nature liked this post
|
|
|
 Sep 18 2024, 01:01 PM Sep 18 2024, 01:01 PM
Show posts by this member only | IPv6 | Post
#639
|
        
All Stars
26,498 posts Joined: Jan 2003 |
Del
This post has been edited by Human Nature: Oct 17 2024, 10:16 AM |
|
|
 Sep 18 2024, 04:20 PM Sep 18 2024, 04:20 PM
|

Newbie
12 posts Joined: Dec 2015 |
Hi
i would like to extend my new house backyard 20 x 8 feet ground floor only, how much does it cost for the all the work ( wet/dry work ) ? |
| Change to: |  0.0151sec 0.0151sec
 0.55 0.55
 6 queries 6 queries
 GZIP Disabled GZIP Disabled
Time is now: 25th November 2025 - 10:37 AM |