QUOTE(thinkgoodpositive @ May 9 2023, 08:49 AM)
Hi, for MP Sepang area, if after we submit the permit application for renovation (extension of kitchen, convert master room balcony to room area, etc.) with the architect drawings
1. if the actual built is smaller than the above (example smaller extension due to budget, etc.), is it ok or we must submit amendment?
2. if the extension or renovation is done by the indos workers, will it affect the approval or CCC later?
thanks in advance.
hai morning...
regarding with the above issue...
yes you need to resubmit as pelan pindaan ... because if you apply for CCC, the officer in charge of that area will come and inspect.. what ever on site must be the same in the approve council drawings... in order to get CCC... owner need to resubmit as pelan pindaan/ as built drawings....but importantly the previous approve drawing that you mention must have the filing number / reference number from the current approve council drawings... i have few experience whereby owner got cheated by contractors (those say that can Kaodim the approval plan) but in reality, the drawings i saw is not up to the council standard requirements drawings. just simple A1 size drawings without stamping approval of council. So penalty imposed to owner....
regarding the extended area done by indonesian workers; it will be an issue.. some council required to submit contractor license certificate (g1-g7) and company SSM registration... others is consultant architecture , C&S cert...endorsement..
then submit borang B (Permohonan Sijil Kelayakan Menduduki Bangunan).. in the borang B got separated forms.. architect need to fill up borang G....
to sum up... yeap resubmit plan, submit borang B with all consultant already endorse then submit......
cheers mate
Izwan
www.archidstudio.com


 Jan 20 2020, 09:08 AM
Jan 20 2020, 09:08 AM

 Quote
Quote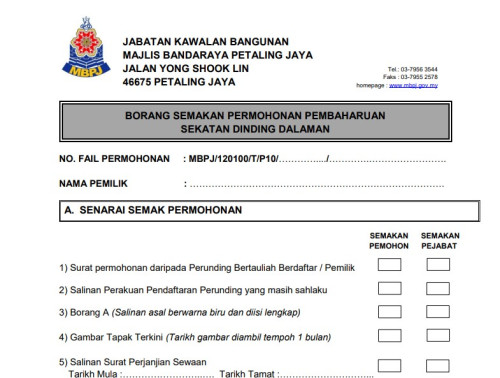
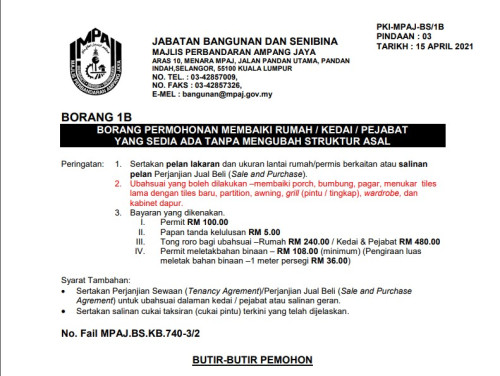
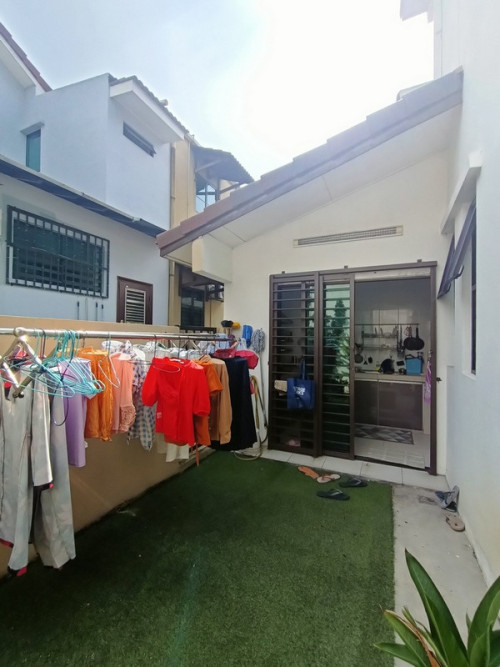
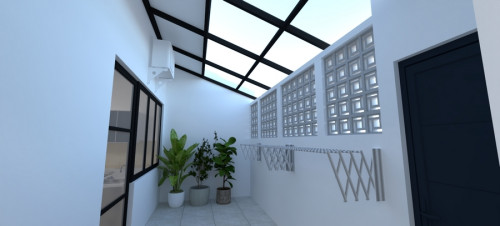
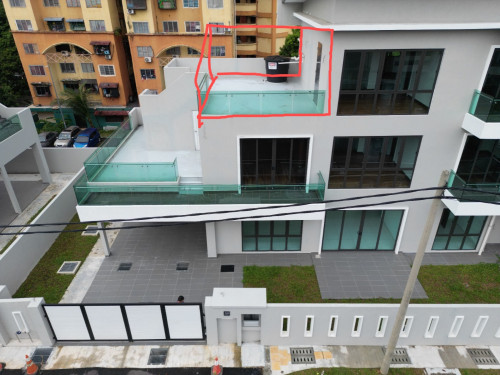
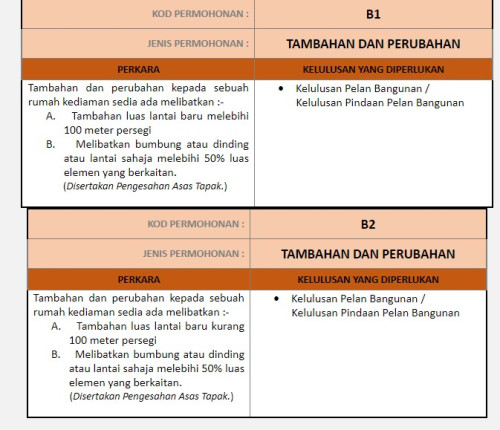

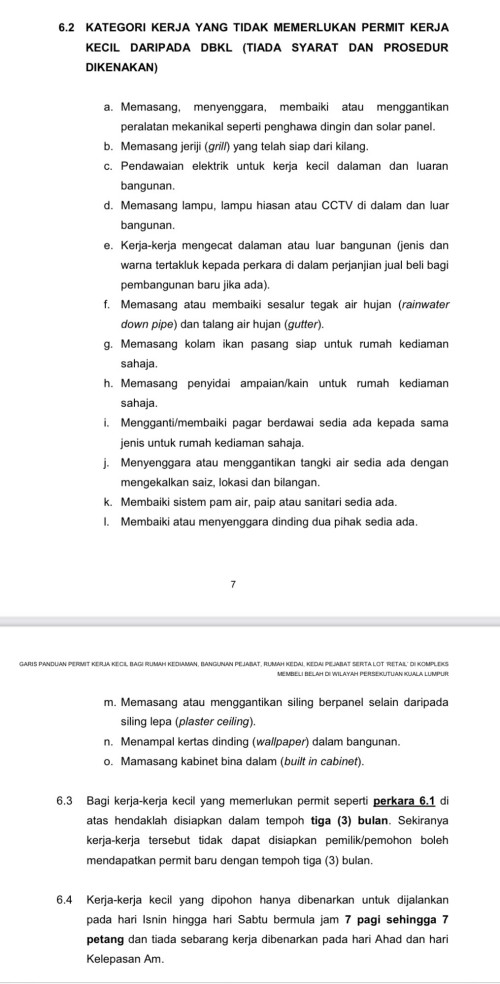
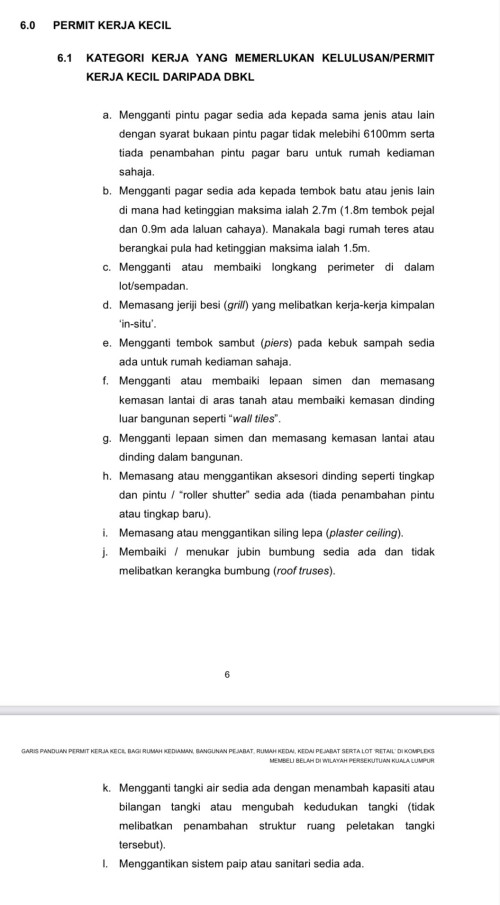
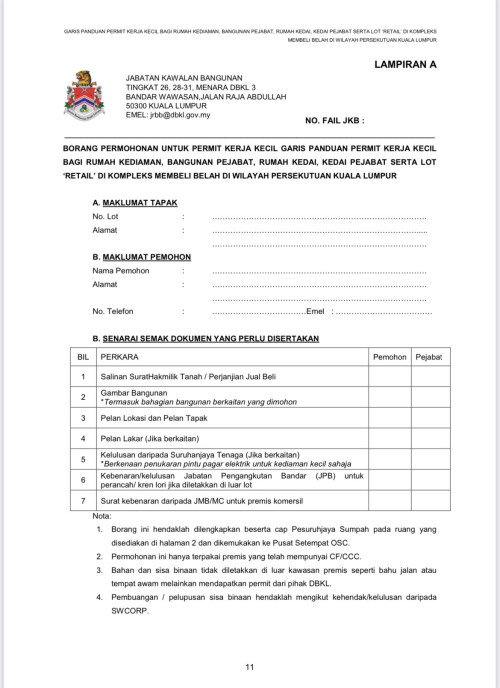
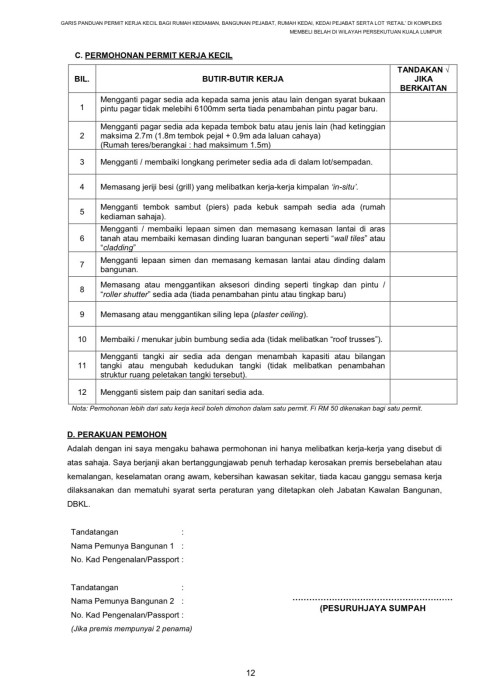
 0.0421sec
0.0421sec
 0.44
0.44
 7 queries
7 queries
 GZIP Disabled
GZIP Disabled