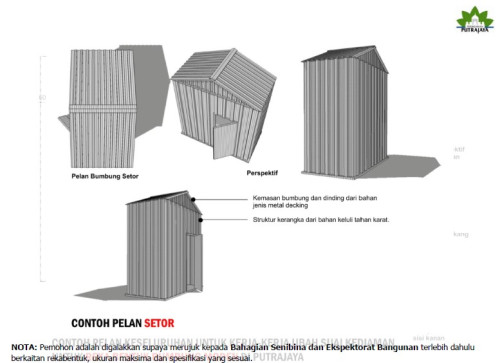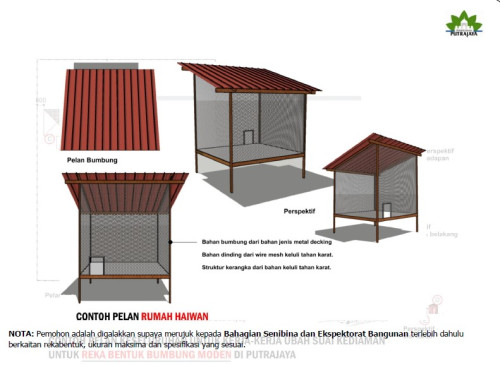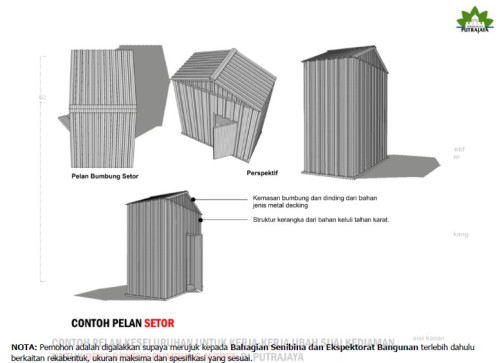QUOTE(ahtom82 @ Sep 25 2023, 11:52 AM)
Hi Sifu,
I have a condo unit, wanna ask sifu here if the following works need MBSA authority approval.
a) Plaster Ceiling
b) Partition to add rooms
c) Partition to enclose kitchen
d) Partition to add store room
No hacking involved through out.
Condo still under Master title, not yet issue strata title
1) Discuss with your Condo Management / JMB on the procedure.. some just submit directly to them...and others will give a supporting letter of no objection of the said renovation works.. letter to attach with the submission to MBSAI have a condo unit, wanna ask sifu here if the following works need MBSA authority approval.
a) Plaster Ceiling
b) Partition to add rooms
c) Partition to enclose kitchen
d) Partition to add store room
No hacking involved through out.
Condo still under Master title, not yet issue strata title
2) Go to MBSA- Counter Jabatan bangunan
Tingkat LG, Wisma MBSA,
Persiaran Perbandaran,
ask what kind of forms / documents needed to submit... this is condo strata tittle .. different kind of submission.. if office/ shop lot .. got those standard forms...
yours need to see the officer and ask for the forms/ document required
3) normal practise - if a unit doing a enclosed partition/ brickworks for new area/ room.. bomba submission is required... and frankly speaking.. once you start submit for bomba approval ... it will take some time to get it approved... because original design/ layout of a condo have gone through all sorts of department to get it approved.... ..
4) standard condo reno works - ceiling, wiring, carpentry works/ built in installation, grill installation, painting , relaying new tiles or timber flooring should be no issues on the approval... once partition involved , will be different submission involved
hope this help....
need to go see the officer for clarifications
cheers mate
wan
www.archidstudio.com


 Sep 25 2023, 04:09 PM
Sep 25 2023, 04:09 PM

 Quote
Quote




 0.0423sec
0.0423sec
 0.62
0.62
 7 queries
7 queries
 GZIP Disabled
GZIP Disabled