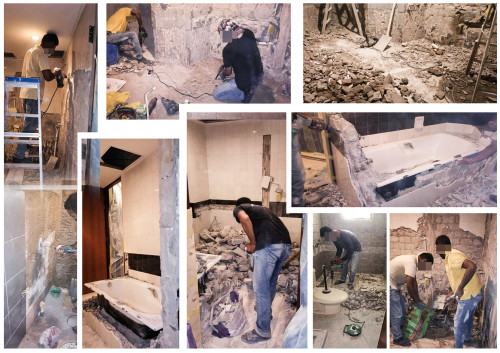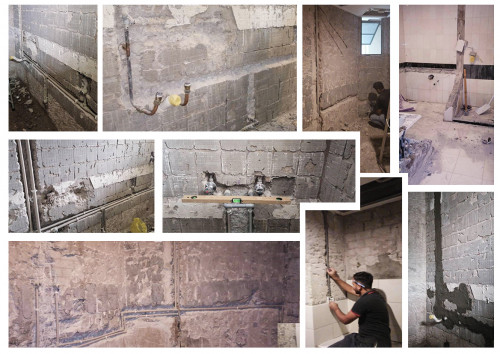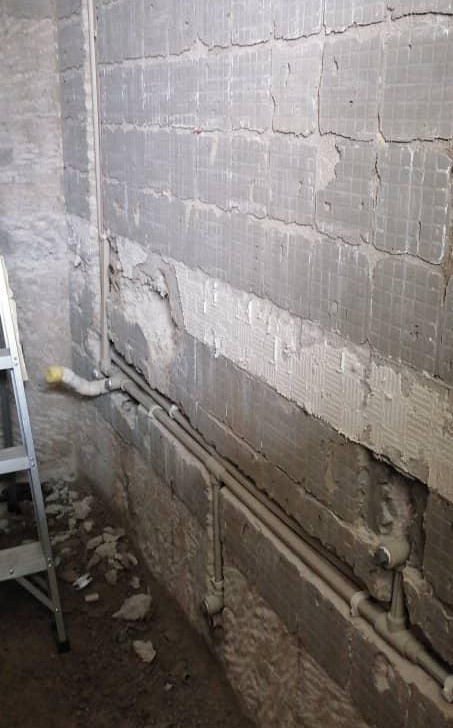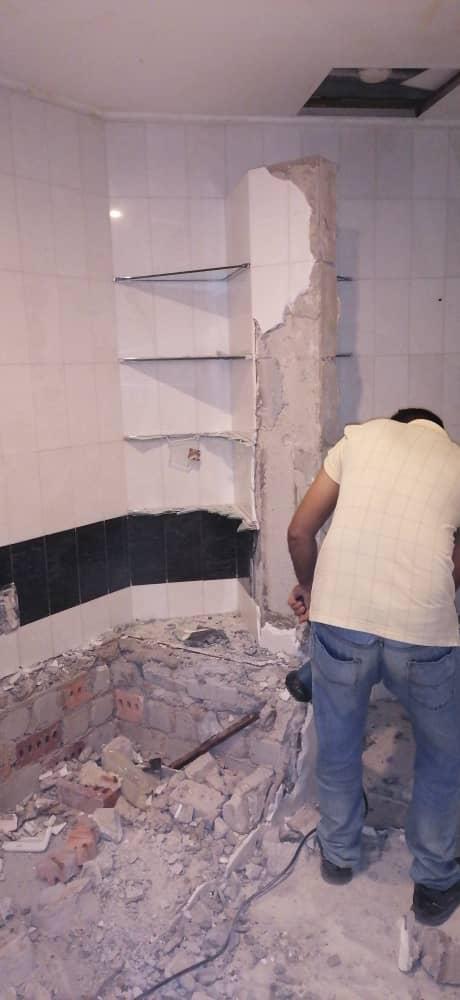Outline ·
[ Standard ] ·
Linear+
Seeking ways to design & renovate your house?, Happy Learning Together!
|
eclectice
|
 Mar 9 2023, 10:57 AM Mar 9 2023, 10:57 AM
|

|
QUOTE(My Maison @ Aug 15 2021, 02:21 AM) I'm always curious about how the water pipes for drains and inlets are laid out inside the floor base... Do you have any pictures or a typical water piping layout for the ground floor and upper floors? This post has been edited by eclectice: Mar 9 2023, 10:58 AM |
|
|
|
|
|
eclectice
|
 Mar 10 2023, 09:05 AM Mar 10 2023, 09:05 AM
|

|
QUOTE(My Maison @ Mar 10 2023, 12:25 AM) Normally, while casting the floor slab, we would have pipe sleeve together to allow pipe penetration through the slab to happen. With this, the piping can be connected from floor above/above ground to underground and waste can be discharged to respective areas. Do the concealed floor pipes run along the bottom edge of the walls, or can they be spanned diagonally to save pipe joints and fittings? I have a worry that if I drill holes in the floor to place a shower tray, enclosure, or screen, I might accidentally drill through these pipes. How deep are they from the floor surface especially for the ground floor? This post has been edited by eclectice: Mar 10 2023, 09:11 AM |
|
|
|
|


 Mar 9 2023, 10:57 AM
Mar 9 2023, 10:57 AM





 Quote
Quote 0.6994sec
0.6994sec
 0.79
0.79
 7 queries
7 queries
 GZIP Disabled
GZIP Disabled