QUOTE(ceo684 @ May 6 2021, 12:22 AM)
Normally concrete still need that 2 or 3 in thickness unless very well reinforced to the wall.
Thanks for the info, ceo! However, it's still possible to do as the way as I was describe right? I mean put the slab on top of concrete top.
The reason why I asked so, is because both of my uncles(a electrician who works on home reno while another has quite a few reno experience ) advise me that it's better to stick with concrete kitchen+tiles instead of other carcass choices (melamine/aluminium) due to it's great lifespan but personally I dislike tiles grout line although I know I can use bigger tiles.
BTW, I'm still considering should I use Ikea Method(quite interested on their new launch bamboo front) or just stick with concrete top. Did a plan via Ikea Planner for a 15ft base cabinet+4x60cm base as island already cost around 11k without kitchentop. So before I made the decision, I wish to know what option I've right now so I can compare all of them and see which is the best bang of my buck since I still have a little bit of time now.

QUOTE(cdspins @ May 6 2021, 12:32 AM)
I'm not a professional, but based on my understanding you either build the concrete base with normal thickness or just forgo it and install the slab directly on the concrete column with wood or aluminum structure to support the counter top.
It a concrete base is too slim, it can not cover the steel structure and it is weak. prone to crack.
You don't need to worry about the counter top being thick, it can easily be design to edge down and cover the thickness fully.
Appreciate for your input, certainly ease my mind a little as I was quite worried about the thickness will kill the aesthetic!(although my plan is nowhere close to art

) Wondering will the slab shakes/vibrate easily when we chopping ingredient on the slab+concrete column?
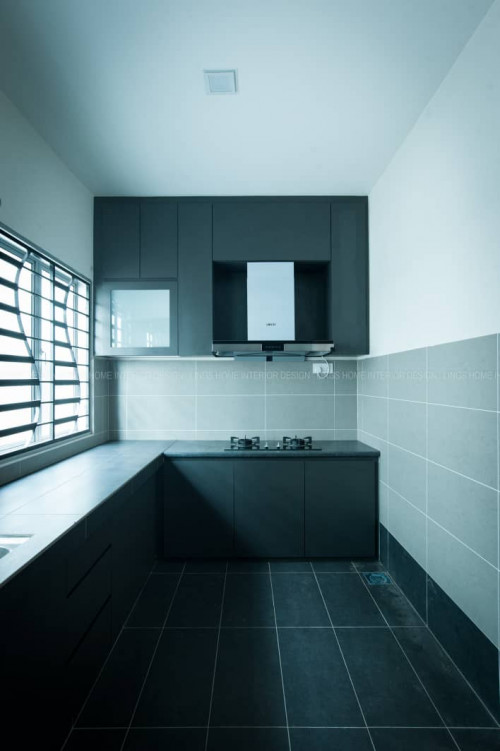
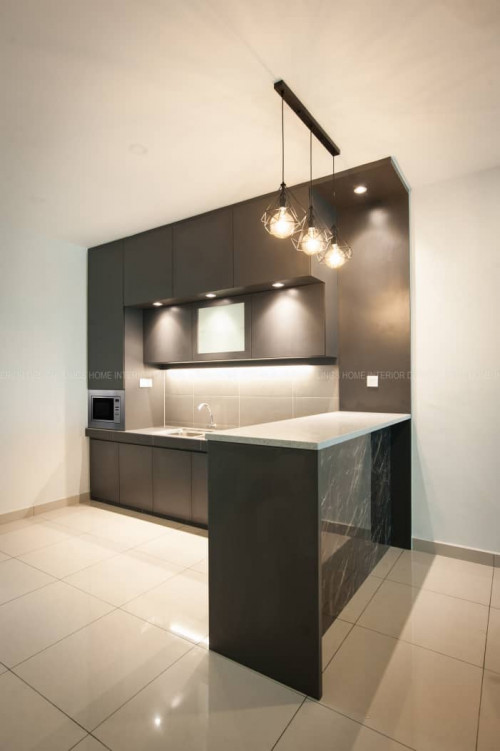




 Mar 2 2020, 12:38 AM
Mar 2 2020, 12:38 AM

 Quote
Quote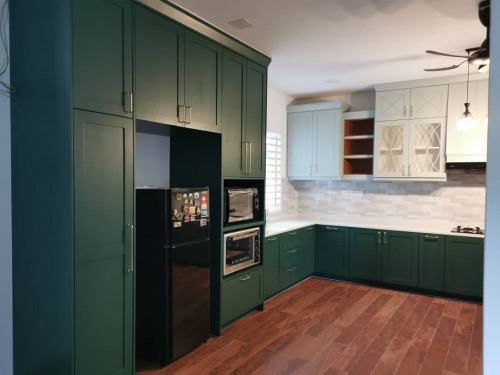
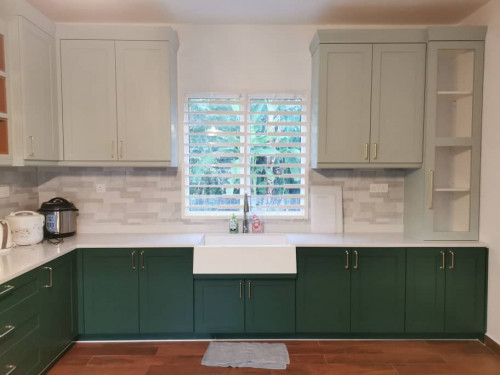
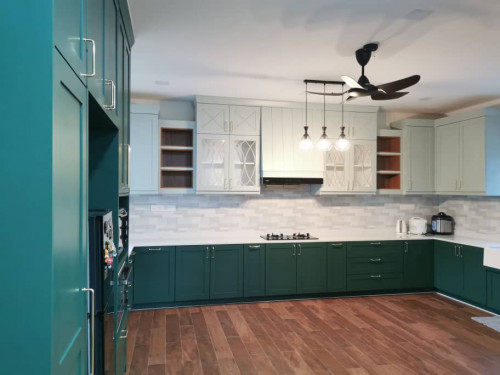
 0.0226sec
0.0226sec
 0.50
0.50
 7 queries
7 queries
 GZIP Disabled
GZIP Disabled