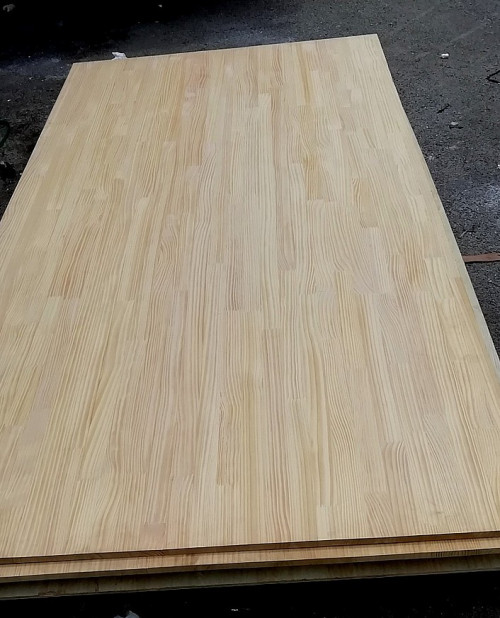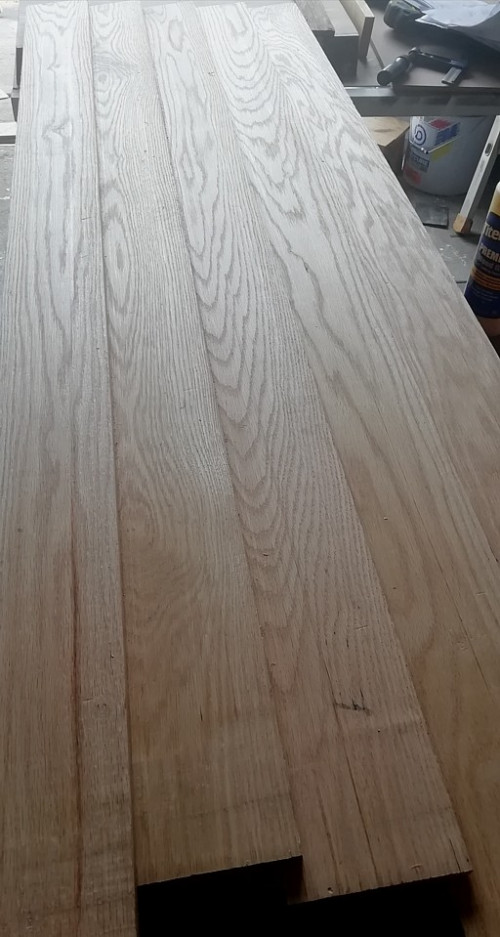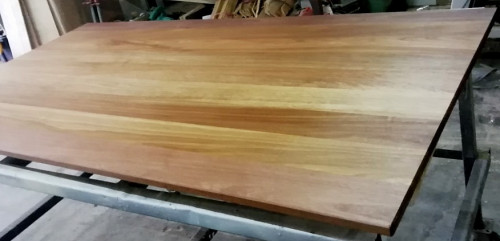Outline ·
[ Standard ] ·
Linear+
Kitchen Cabinet V4 (Heart of the House)
|
ken_hidaibuki
|
 Sep 27 2019, 11:44 AM Sep 27 2019, 11:44 AM
|
Getting Started
 

|
QUOTE(ar188 @ Jun 28 2019, 11:32 PM) time to add one more material to the list. Solid wood panels. why? or else how to justify 50k kitchens made out of budget aluminum frame/ACP panel combo or rm200 plywood or rm100 blockboards?   pine  red oak  nyatoh and many more, like white oak, eucylptus, walnut etc.  Hye sifus. Getting my new house around dec this year. Need some advices. Do i need to build kitchen cabinet asap or should i wait until inspect the house 1st. I m first home buyer really lost in rather what to do 1st. This post has been edited by ken_hidaibuki: Sep 27 2019, 05:34 PM |
|
|
|
|
|
ken_hidaibuki
|
 Sep 27 2019, 10:37 PM Sep 27 2019, 10:37 PM
|
Getting Started
 

|
QUOTE(ar188 @ Sep 27 2019, 09:57 PM) hi.. i am not sure..  inspect first i guess. I see thanks alot for your advices. ☺ QUOTE(glasgowkitchen @ Sep 27 2019, 10:31 PM) Wait until you inspect your house first. Some rectification works might need to be done by developer after checks. It is easier to visualize your kitchen layout and ensure it is functional when you are in that space. But if you have the house plan, can start visiting kitchen cabinet companies for ideas on design, layout and shortlist them (find out the waiting time). Also need to decide whether you are planning to get a contractor, cabinet company or interior designer for the house... Okay if everything settle and check okayed by the contractor Then can straight arrange for KC lar? Different from contractor cabinet company and interior design compared by what ya. Sorry noob question This post has been edited by ken_hidaibuki: Sep 27 2019, 11:32 PM |
|
|
|
|
|
ken_hidaibuki
|
 Oct 5 2019, 09:01 PM Oct 5 2019, 09:01 PM
|
Getting Started
 

|
QUOTE(glasgowkitchen @ Oct 4 2019, 01:09 AM) Yes, if checks done and you are happy with it. Can arrange for KC if you don't have any plans of doing extra wet works/ extensions/ first fix plumbing/ first fix electrical wiring/ tiles installation/ plaster ceiling. Difference between them... Interior designer designs it and will manage/ coordinate everyone including contractor and kitchen cabinet co. Contractor will get wet works subcontractor, electrician, cabinet subcontractor, tiles installer. Sometimes you can also opt to select your own cabinet company. Interior designer vs contractor. This sums it up... https://says.com/my/lifestyle/id-vs-contrac...do-up-your-home https://www.recommend.my/blog/interior-desi...r-or-contactor/Cabinet company/ Cabinet designer design the kitchen cabinet only & wardrobes but if concrete countertop required they will arrange it if you don't have a contractor/ interior designer That answer alot of my question. I m on the lighter side on the budget.. In ur opinion is it okay if i only do countertop and below cabinet and later on upgrade? Cause the kitchen area is kinda big. Around 12*10 ft. |
|
|
|
|
|
ken_hidaibuki
|
 Oct 8 2019, 05:54 PM Oct 8 2019, 05:54 PM
|
Getting Started
 

|
QUOTE(glasgowkitchen @ Oct 8 2019, 05:28 PM) Yeah. Good to stick to your budget. Basic kitchen is fine as long as it does the job…able to store and prepare healthy tasty food.  Tall units (build in cabinets from floor to ceiling) can be quite costly but useful for storage. In the meantime can use simple metal shelf… lots of ideas in pinterest. If you are planning to upgrade later, bear that in mind when planning your kitchen layout so won’t waste money, material and effort later on. And better to make it future proof… Thanks for insighful advice. Going to survey kc company and some contractor. Any1 want to quote for me. Tqs. |
|
|
|
|










 Sep 27 2019, 11:44 AM
Sep 27 2019, 11:44 AM

 Quote
Quote 0.0127sec
0.0127sec
 0.46
0.46
 7 queries
7 queries
 GZIP Disabled
GZIP Disabled