Hi
Feifeikon, just got my first house

and would like to get quotation for renovation.
Welcome anyone to comment and give opinion

Minimalism and white theme

Floor plan
 Living room
Living room aim to do simple ceiling but with LED lighting, like below
» Click to show Spoiler - click again to hide... «
or rail LED spot light style
» Click to show Spoiler - click again to hide... «
TV cabinet quite like this design, just dont want the wood floor part, cabinet floating. TV itself will mount on wall.
Want blacked glass/plastic door to hide device inside ( should works fine for remote control IR ? )
» Click to show Spoiler - click again to hide... «
Kitchen cabinet minimal and clean design, no need the usual top shelves. With black reflective background.
Similar to below red highlighted, but with electric stove, sink and kitchen hood.
» Click to show Spoiler - click again to hide... «
Bedroom only need to renovate two, closet I like hidden/minimalist/in-wall concept.
» Click to show Spoiler - click again to hide... «
Want black or white reflective background behind bed.
» Click to show Spoiler - click again to hide... «
Bathroom ( both ) need add glass to isolate shower area.
Utility room = office/computer room. Want to know if knock down wall and door, replace with shelves or glass, no door.
» Click to show Spoiler - click again to hide... «
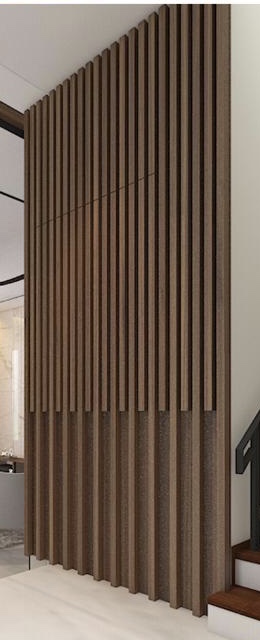


 Dec 7 2018, 11:31 AM
Dec 7 2018, 11:31 AM

 Quote
Quote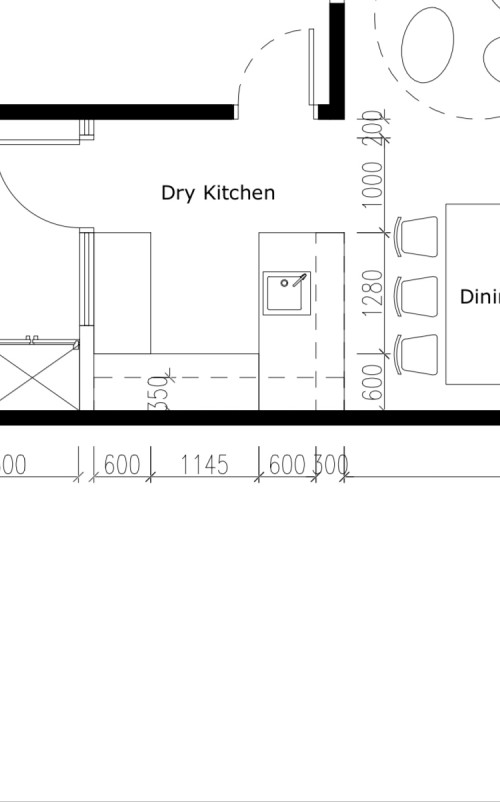
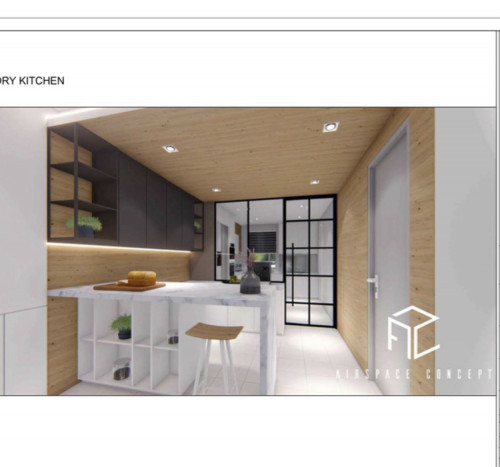
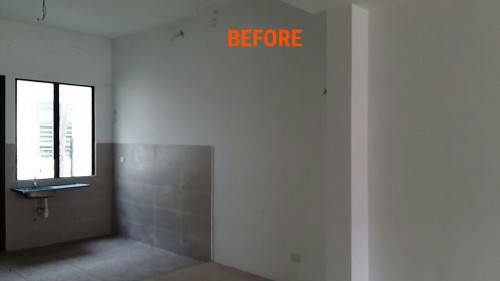
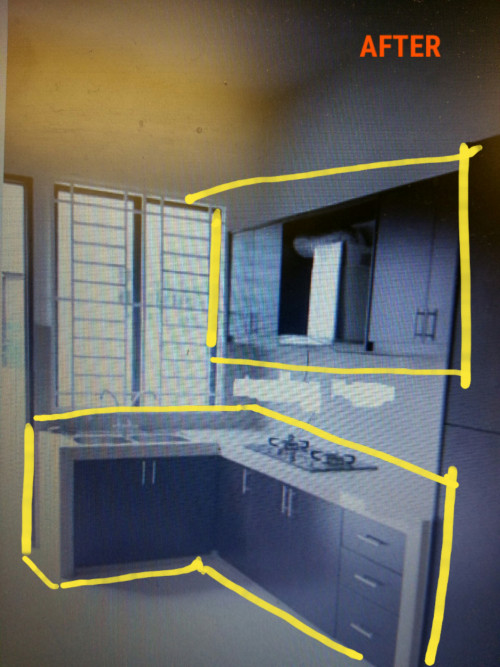









 0.0247sec
0.0247sec
 0.95
0.95
 6 queries
6 queries
 GZIP Disabled
GZIP Disabled