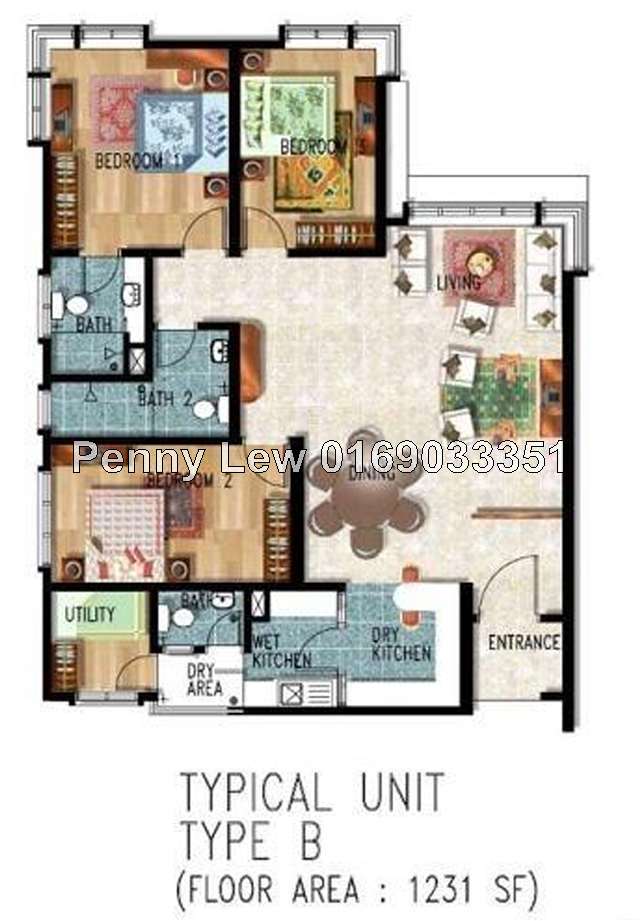QUOTE(pooj @ May 3 2017, 11:45 PM)
Hi Feifeikon,
I need some advise on the proposed plan for my ground floor.
I have attached the original floor plan and the other one is my proposed plan. It's an extension to the side.
Do you think you can help me by giving some advice if my propose plan looks good?
Also how much do you charge for a drawing with proper measurement?
Can you kindly Pm me?
Many thanks.
Hi pooj,
I suggest playroom and storeroom replace bedroom , current bedroom become wet kitchen and store room ,
and toilet door don facing entrance , Dry kitchen make it smaller proportion not ngam with your house .
because one of the house living hall is the soul for feeling and expression , must bigger then dry kitchen and wet kitchen
if same size or bigger , people will feel your house small , that why new house structure normally kitchen also smaller
because wan make you feel living hall spaces .
may I know whats purpose for your play room ?
This post has been edited by Feifeikon: May 12 2017, 02:38 PM 

 Apr 17 2017, 09:55 PM
Apr 17 2017, 09:55 PM
 Quote
Quote










 0.0248sec
0.0248sec
 0.78
0.78
 6 queries
6 queries
 GZIP Disabled
GZIP Disabled