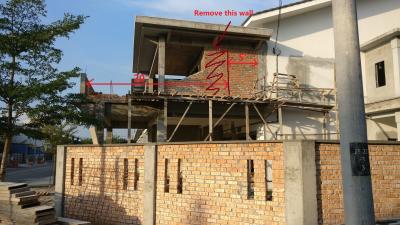Outline ·
[ Standard ] ·
Linear+
House Renovation - Approval Plan, Local Authorities - DBKL/MBSA/MPSJ.. etc
|
hendry91
|
 Oct 7 2019, 04:25 PM Oct 7 2019, 04:25 PM
|
Getting Started
 

|
QUOTE(jychook @ Sep 25 2019, 03:10 PM) For building wall the setback (from the front boundary) for Ground floor and first floor has to be 20'. If it is a balcony the allowance will be 10'. Hi, I'm in trouble. My house first floor have 25', but i've extended until left 16'. Now the MDKL ask me to remove it, they said only allowed to 20' only. 
I'm planning to remove it soon, but just wonder is there any way to not remove the pillar (the 4' door there). I saw your comment said "If it is a balcony the allowance will be 10'"May I know what you mean balcony allow will be 10'? can you provide me an image as example? I'm not sure how the balcony look like. Based on my image, do you think is there any way I can remove without removing the pillar? This post has been edited by hendry91: Oct 7 2019, 04:34 PM |
|
|
|
|
|
hendry91
|
 Oct 8 2019, 12:07 PM Oct 8 2019, 12:07 PM
|
Getting Started
 

|
QUOTE(jason5443 @ Oct 7 2019, 05:27 PM) How did it trigger MBKL? Can we extend the car porch to main gate? I've no idea, suddenly kena saman. my kampung alot people over extend, some even "fully extend". But nothing happened to them. If kena saman, can easily settle without remove it too. But now new government, new style, keep asking me to remove. Before I extend, I didn't know must left 20', if not I won't extend over. |
|
|
|
|
|
hendry91
|
 Oct 8 2019, 03:52 PM Oct 8 2019, 03:52 PM
|
Getting Started
 

|
QUOTE(jychook @ Oct 8 2019, 03:25 PM) You didn't employ any architect isn't it? Or else you would have avoided all these hassle. For MDKL I have no idea how much of extension to be allowed for the balcony, different authority have different standard. Some don't allow to extend out from the 20' feet setback, meaning the balcony have to had 20 setback and cannot beyond that, some allows 5' potrusion from the 20' setback, some allows 10 feet potrusion from 20' setback. So I cannot answer your question because I do not know what is MDKL standard. basically for all authority other than DBKL, terrace house extension for front facade have to had 20' setback to the wall (for internal space, bedroom etc) for Ground floor and the upper floor. I did, but my floor plan didn't include the first floor bed room. I just ad-hoc, plan to update the floor plan later if get caught. But didn't know must left 20'  |
|
|
|
|
|
hendry91
|
 Oct 8 2019, 04:12 PM Oct 8 2019, 04:12 PM
|
Getting Started
 

|
QUOTE(jychook @ Oct 8 2019, 03:25 PM) You didn't employ any architect isn't it? Or else you would have avoided all these hassle. For MDKL I have no idea how much of extension to be allowed for the balcony, different authority have different standard. Some don't allow to extend out from the 20' feet setback, meaning the balcony have to had 20 setback and cannot beyond that, some allows 5' potrusion from the 20' setback, some allows 10 feet potrusion from 20' setback. So I cannot answer your question because I do not know what is MDKL standard. basically for all authority other than DBKL, terrace house extension for front facade have to had 20' setback to the wall (for internal space, bedroom etc) for Ground floor and the upper floor. Sorry, actually I'm not understand what you meant. But never-mind, can you comment based on the image below? Currently my build like this. 16 feet left 
But the MDKL officer told me if I change to 20 feet, then acceptable. Like the image below: 
Is that true? the only way I can do is remove it like the second image? This post has been edited by hendry91: Oct 8 2019, 04:15 PM |
|
|
|
|



 Oct 7 2019, 04:25 PM
Oct 7 2019, 04:25 PM

 Quote
Quote

 0.0135sec
0.0135sec
 0.48
0.48
 7 queries
7 queries
 GZIP Disabled
GZIP Disabled