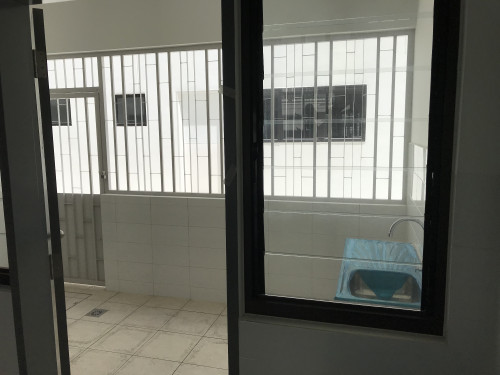1. Owner must finalize the design of renovation before hire someone to do a submission
2. If contractor volunteer to do the submission, ask them which architect/building draughtman they use and LAM Registered No.
3. If necessary, owner must hire an engineer to do some calculation, report and structure drawing. (depends on Local Authorities)
4. Owner must prepare some documents for submission such as cukai taksiran, S&P, existing CF etc.
5. Consultation fees :-
RM2500-RM3000 includes architecture endorsement, site survey, building plan drawing, documentation and traveling.
Owner must prepare some cash around RM1000-RM2000 for deposit, processing fees, tong RORO (construction waste bin) depends on scale of renovation. Deposit will be returned when construction is completed. But for DBKL, no deposit required. Just pay RM100 for renovation less than 1000sqft (CODE B2)
6. Approval/Work Permit usually takes about 7-30days depends on ‘Piagam Pelanggan’ from Local Authorities.
Additional Info:-
Basic building setback for terrace :-
a) front - 20' clear from wall to boundary (main gate)
b) back - can extend to end of boundary
c) side (corner lot) - 10' clear from wall to boundary
d) side (end lot) - 5' clear from wall to boundary
The different thing between architect and building draughtsman (BD) is , BD are limited to specifying area only and the fees therefore a bit cheaper than architect.
Do not pay to enforcement if they ask for ‘kawtim’. Report to Local Authorities if happen.
Do not start work before get an approval/work permit. If not, you will be fined as much as 10x depends on your processing fees.
Do not trust contractor if they can ‘kawtim’ with Local Authorities. Some of them didn’t do a submission and if caught, owner will be responsible.
Architect is the person who will be responsible for the probability of future. They knows about UBBL and buildings.
Just pay a little bit for pleasure in the future...
Sharing is caring…
This post has been edited by haikalraihan: Aug 13 2018, 10:47 AM


 Feb 5 2015, 02:26 PM, updated 7y ago
Feb 5 2015, 02:26 PM, updated 7y ago
 Quote
Quote

 0.0683sec
0.0683sec
 0.41
0.41
 7 queries
7 queries
 GZIP Disabled
GZIP Disabled