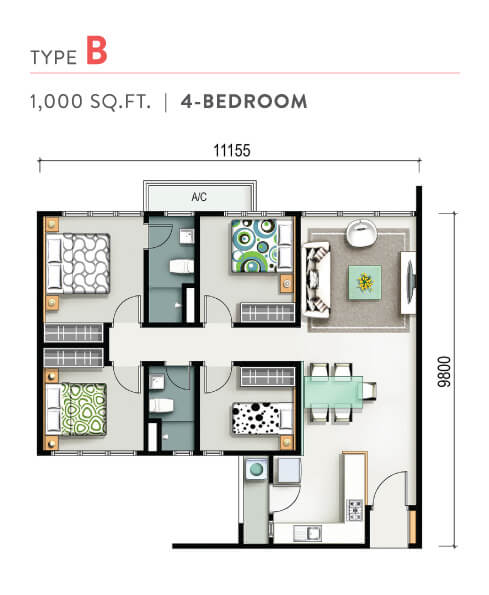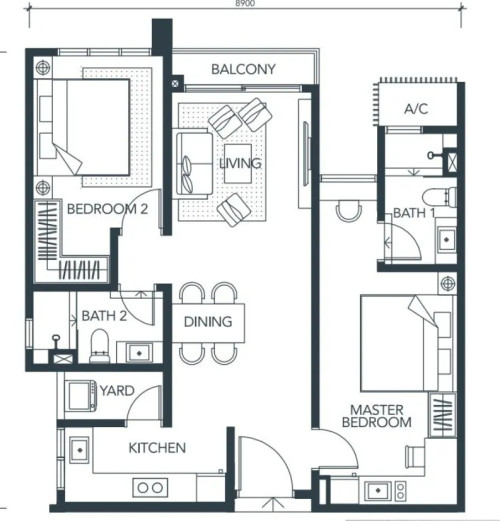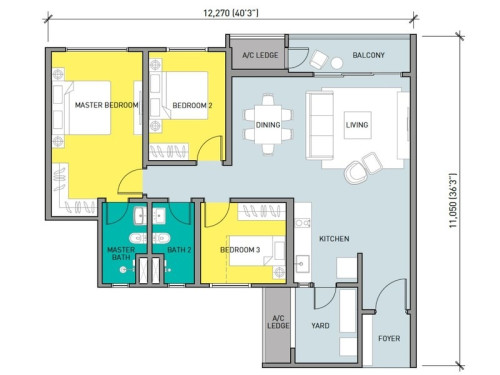For own stay:
I really, REALLY dislike the "traditional" high rise layout where all the bedrooms are gathered to one side with a long narrow corridor connecting the bedrooms and the non-private bathroom(s) are far from the general spaces:

The photo is one of the more extreme examples where there's 4 bedrooms crammed into 1k sqft, but it illustrates my dislike of this kind of hallway.
The hallway is usually poorly ventilated and dark because no windows + hard to install fans and lights, and this makes it both gloomy and something of a dust trap.
Because there's limited floor space you really cannot do anything with it, even wall shelves have to be very thin or it's a hazard+it adds to the cramped feeling.
Yes, the bedrooms are more "private" and away from the living space, but arguably having bedroom doors face each other is worse in some ways.
In contrast I prefer rooms that are more spread out across the unit, with minimal "corridors" that lead to rooms:

There's a more airy spaciousness to having a broader floor plan like this because enough light from the living room's balcony/windows can reach the whole unit.
Unfortunately this kind of layout in new high rise is usually marketed as "dual key" or "dual key ready", and a lot of partial furnishing packages will add pantry to the "studio" bedroom, which limits customisation and functional space IMO.
It also tend to attract investor owners, which decays the quality of the common facilities much faster than if the place has mostly own-stat owners.


 Jan 4 2024, 09:14 AM, updated 2y ago
Jan 4 2024, 09:14 AM, updated 2y ago
 Quote
Quote


 0.0142sec
0.0142sec
 0.51
0.51
 5 queries
5 queries
 GZIP Disabled
GZIP Disabled