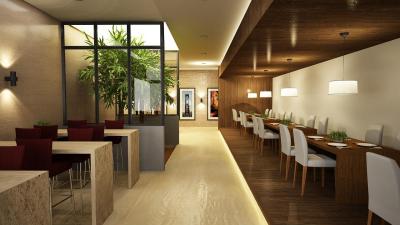There are a lot of things I want to critique:
A) Texture & materials
- please use real textures. I can see you just re-use your floor texture on cabinets... MICA, ICA, and other laminate producer have website you can download their samples, pretty good resolution as well. Just need to photoshop out their respective reflection mapping and bump mapping if required, especially for some artistic laminates.
- when surveying the house/area for renovation, take pictures of unique surfaces to use as texture later - things like unique wall tiles, carpet, floor laminate they used, etc. This will save you a lot of time by having texture ready to use, rather than wasting time on Google. Obviously, take care of the lighting condition when taking those picture.
- ensure proper texture direction. Rotate the texture the way how you will stick them in real world. If the portion of cabinet is horizontal, why would you stick your laminate vertical? Unless you have cost saving reason, otherwise aesthetically it looks bad.
- careful with texture seam, the top hung kitchen door is especially noticeable.
- texture repetitive problem. While I understand making door as component makes modelling easier, but render-aesthetically it will cause every door to have same texture. Working with laminates, especially for larger wood grain, there is no way every door will looks exactly the same.
- bump mapping. There are various elements that simply aren't flat, for example those floor tiles and wall tiles.
- your metal materials aren't properly configured. Aren't those sink, faucet stainless steel? The aluminum window frame also looks weird.
B) Assets
- ensure the decorative assets, sofa, bed, oven, stove, sink, cabinet handle... all are good quality and properly modelled according to real world objects. It is best to follow what the item proposed in the renovation work so it don't give the wrong idea to the customer.
- sometime it is better not to overload the render with too many decorative even.
- use real world item as much as possible, understandably some random sofa and chair is very hard to search for asets. Then use items from IKEA, easier to search for their 3D models as they have fixed names.
- using real world items in render allows you to point out what item is included in the renovation work, alongside given pricing for said items.
- small surrounding details that often people just didn't care to add - curtain rail, downlight, electricals..... all contribute to the realism of the render.
C) Camera
- I thought you supposed to know to keep
vertical - straight already, since you mention you worked as photographer before...
D) Background
- sometime it is best to even just don't do the background (outside window), leave it blank to not makes the render looks messy, since you covered your window with curtain and blinds already, that little bit of exposed exterior really doesn't need to add.
E) Picture quality
- why so blurry / noisy?
Thanks for the critique, appreciated it.. will try to improve in the future


 Oct 2 2018, 02:48 PM, updated 8y ago
Oct 2 2018, 02:48 PM, updated 8y ago
 Quote
Quote









 0.0221sec
0.0221sec
 0.36
0.36
 6 queries
6 queries
 GZIP Disabled
GZIP Disabled