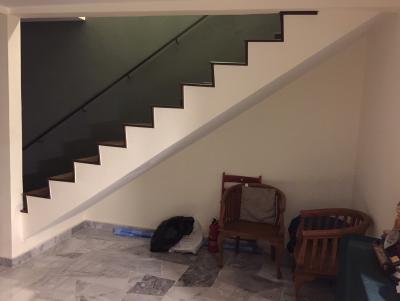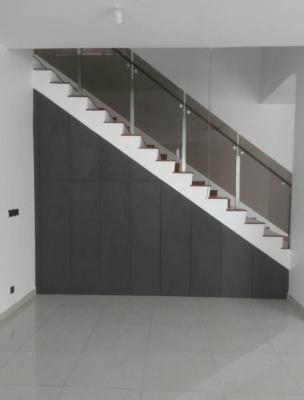QUOTE(fariz1980 @ Oct 5 2017, 11:57 AM)
what is standard height for tall cabinet unit?
i request quotation and KC maker mention tall unit height is 2100mm (include skirting height)
They mention this height is fix base on modular concept
Issue for me is i would like to to increase wall cabinet height
This wall cabinet height is matching or continue with tall cabinet
But KC maker mention tall cabinet height is fix
If more than 2100, side panel need to split/join
So, not nice
(side panel of tall cabinet can't extend anymore)
I thought raw chip board or mdf is 4'x8'
Really ?
actually standard height is 2200 mm tall unit ,
from floor to bottom of wall unit we hang 1500mm height the rest 700mm for wall unit
700 mm height wall unit inside got 2 layer spread 2 and minus panel height of layer 326 mm x 2 .
326 mm one layer ngam ngam put 1.5 little bottle .
some of them make it 2100 mm price more competitive but not functional .
tall cabinet more thne 2400 mm got join , chip board size 6' x 8'

gypsum board 4' x 8 '



 Sep 21 2017, 09:51 AM
Sep 21 2017, 09:51 AM

 Quote
Quote

 0.0231sec
0.0231sec
 0.33
0.33
 6 queries
6 queries
 GZIP Disabled
GZIP Disabled